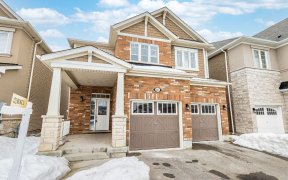


Gorgeous 4 BEDROOM Detach + 2 BDR Finished BASEMENT With SEPARATE Side Entrance. BRIGHT & SPACIOUS. Only 10 YEARS Old. 9' CEILING & HARDWOOD Floors On Main Floor. 8' DOORS. SPACIOUS Foyer With Access To GARAGE & 2 Pc POWDER Room. Separate DINING & FAMILY Room. Master Chef's KITCHEN With Lots Of CABINETRY, QUARTZ Countertops & GAS Stove. 6...
Gorgeous 4 BEDROOM Detach + 2 BDR Finished BASEMENT With SEPARATE Side Entrance. BRIGHT & SPACIOUS. Only 10 YEARS Old. 9' CEILING & HARDWOOD Floors On Main Floor. 8' DOORS. SPACIOUS Foyer With Access To GARAGE & 2 Pc POWDER Room. Separate DINING & FAMILY Room. Master Chef's KITCHEN With Lots Of CABINETRY, QUARTZ Countertops & GAS Stove. 6 FEET Centre ISLAND, Open To FAMILY Room Overlooking Private BACKYARD. STAINLESS STEEL Appliances. Separate BREAKFAST Area. HARDWOOD Stairs. 2nd Floor With HARDWOOD Floors And 4 SPACIOUS & Bright BEDROOMS. Huge PRIMARY Bedroom With WALK IN CLOSET & 4 Pc ENSUITE (DOUBLE Sink). GENEROUS Size Bedrooms With Large CLOSETS and Windows. 2nd Floor LAUNDRY!! Huge 2 BDR Finished BASEMENT With Separate SIDE ENTRANCE & LAMINATE Floors. Ideal For IN-LAW Suite Or Extra INCOME. Large RECREATION Room With WET BAR/KITCHENETTE. IDEAL For Home THEATRE. Wired For SURROUND Sound SPEAKERS. Primary BEDROOM With 3 Pc Semi-ENSUITE, WALK-IN Closet & EGRESS Window. 2nd BEDROOM With Window & Closet, Could Be Used As OFFICE. Professionally LANDSCAPED Backyard With GAZEBO & Garden SHED. Exterior POT LIGHTS. Stunning BRICK & STONE Elevation. Located In One Of The Most Sought-After CLARKE Neighbourhoods With Highly RATED Schools. Excellent PROXIMITY To Highway 401, Parks, SHOPPING, Community CENTRE, GO Transit & Public TRANSIT. Freshly PAINTED. Professionally LANDSCAPED. Thoughtfully UPGRADED Home. Attached FLOOR PLAN. Act NOW!! Won't Last!! Located In One Of The Most Sought-After Neighbourhoods w/Highly Rated Schools.Excellent Proximity To Parks,Shopping,Community Centre,Go Transit,Highways & Public Transit. Freshly PAINTED. Professionally LANDSCAPED.Thoughtfully UPGRADED Home
Property Details
Size
Parking
Build
Heating & Cooling
Utilities
Rooms
Foyer
7′4″ x 9′1″
Dining
10′2″ x 10′11″
Family
14′6″ x 15′8″
Kitchen
9′5″ x 12′6″
Breakfast
8′9″ x 12′6″
Prim Bdrm
14′9″ x 15′3″
Ownership Details
Ownership
Taxes
Source
Listing Brokerage
For Sale Nearby
Sold Nearby

- 2,000 - 2,500 Sq. Ft.
- 4
- 4

- 6
- 4

- 2,000 - 2,500 Sq. Ft.
- 5
- 4

- 4
- 3

- 4
- 4

- 1,500 - 2,000 Sq. Ft.
- 4
- 4

- 3
- 3

- 1,500 - 2,000 Sq. Ft.
- 3
- 3
Listing information provided in part by the Toronto Regional Real Estate Board for personal, non-commercial use by viewers of this site and may not be reproduced or redistributed. Copyright © TRREB. All rights reserved.
Information is deemed reliable but is not guaranteed accurate by TRREB®. The information provided herein must only be used by consumers that have a bona fide interest in the purchase, sale, or lease of real estate.








