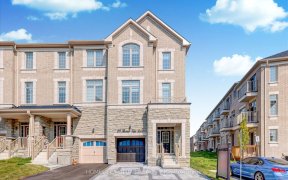


Absolutely Stunning Bright & Spacious Luxury Freehold Semi-Detached Home Built By Castle Rock Development. Open Concept Bright & Spacious! Located Minutes From Golf Club. 9' Ceiling On Main Floor. Hardwood Floors On Main & 2nd Floor, Granite Counters In Kitchen And Bathrooms. Four Large Bedrooms & Three Full Bath On 2nd Floor. Double Door...
Absolutely Stunning Bright & Spacious Luxury Freehold Semi-Detached Home Built By Castle Rock Development. Open Concept Bright & Spacious! Located Minutes From Golf Club. 9' Ceiling On Main Floor. Hardwood Floors On Main & 2nd Floor, Granite Counters In Kitchen And Bathrooms. Four Large Bedrooms & Three Full Bath On 2nd Floor. Double Door Entrance & Separate Entrance For Bsmt. Close To Ttc & Yrt, Costco, Home Depot, Grocery, Banks, Schools, Eateries & Many More. S/S Fridge, S/S Stove, S/S Dishwasher, S/S Designer Hood Range, Washer & Dryer, All Light Fixtures, Central Air, High Efficiency Furnace, Hot Water Tank (Rental). Buyer/Buyer's Agent Has To Verify All The Measurements & Taxes
Property Details
Size
Parking
Build
Rooms
Living
17′7″ x 18′11″
Dining
11′3″ x 18′11″
Family
12′5″ x 18′11″
Kitchen
10′2″ x 15′11″
Breakfast
10′2″ x 15′11″
Foyer
6′2″ x 23′11″
Ownership Details
Ownership
Taxes
Source
Listing Brokerage
For Sale Nearby
Sold Nearby

- 2,500 - 3,000 Sq. Ft.
- 4
- 4

- 2,500 - 3,000 Sq. Ft.
- 4
- 4

- 2,000 - 2,500 Sq. Ft.
- 3
- 4

- 2,000 - 2,500 Sq. Ft.
- 3
- 4

- 2,500 - 3,000 Sq. Ft.
- 4
- 4

- 2,500 - 3,000 Sq. Ft.
- 4
- 4

- 2,500 - 3,000 Sq. Ft.
- 6
- 5

- 3,000 - 3,500 Sq. Ft.
- 5
- 5
Listing information provided in part by the Toronto Regional Real Estate Board for personal, non-commercial use by viewers of this site and may not be reproduced or redistributed. Copyright © TRREB. All rights reserved.
Information is deemed reliable but is not guaranteed accurate by TRREB®. The information provided herein must only be used by consumers that have a bona fide interest in the purchase, sale, or lease of real estate.








