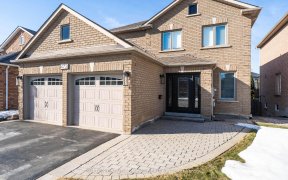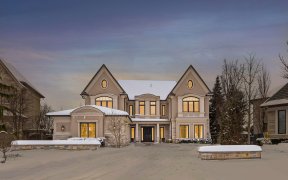


Luxurious Executive Home In Prestigious Thornhill Community Features Exquisite Finishings T/O & Endless Ugrades! Aprx 5300Sf + Fin Bsmt. Soaring 10'Ft Coffered Ceilings Main Flr, Intricate Wainscoting,Formal Living & Dining Rm-Great For Entertaining. Skylight, Hrdwd Flrs, Dream Kitchen W/Custom Cabinetry&Chef Grade Appl's. Mstr Suite...
Luxurious Executive Home In Prestigious Thornhill Community Features Exquisite Finishings T/O & Endless Ugrades! Aprx 5300Sf + Fin Bsmt. Soaring 10'Ft Coffered Ceilings Main Flr, Intricate Wainscoting,Formal Living & Dining Rm-Great For Entertaining. Skylight, Hrdwd Flrs, Dream Kitchen W/Custom Cabinetry&Chef Grade Appl's. Mstr Suite W/Sep His/Hers Closets&Sep Ensuites! Spacious&Bright Bdrms. Bsmt W/Aprx 2400Sf Incl Bdrm/Nanny Rm,Oversized Rec Rm High End Appls: 2 B/I Ovens,Gas Cooktop, B/I Dishwasher, Exhaust Hood,B/I Flush W/Cabinetry Fridge, Washer&Dryer, All High End Electrical Light Fixtures, Window Coverings, Bsmt Appls: S/S Fridge,Dishwasher, Stove. Grg Dr Rmts
Property Details
Size
Parking
Rooms
Living
13′1″ x 18′5″
Dining
13′1″ x 19′1″
Kitchen
24′7″ x 25′0″
Family
17′11″ x 20′2″
Office
13′1″ x 16′11″
Prim Bdrm
23′1″ x 24′0″
Ownership Details
Ownership
Taxes
Source
Listing Brokerage
For Sale Nearby

- 3,500 - 5,000 Sq. Ft.
- 6
- 5
Sold Nearby

- 3,500 - 5,000 Sq. Ft.
- 7
- 6

- 5
- 5

- 5
- 4

- 3106 Sq. Ft.
- 5
- 5

- 3,500 - 5,000 Sq. Ft.
- 5
- 5

- 6
- 4

- 3000 Sq. Ft.
- 6
- 4

- 5
- 6
Listing information provided in part by the Toronto Regional Real Estate Board for personal, non-commercial use by viewers of this site and may not be reproduced or redistributed. Copyright © TRREB. All rights reserved.
Information is deemed reliable but is not guaranteed accurate by TRREB®. The information provided herein must only be used by consumers that have a bona fide interest in the purchase, sale, or lease of real estate.







