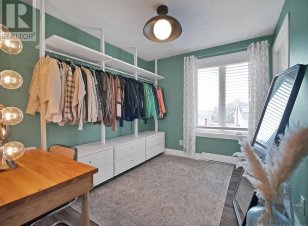


Stunningly Renovated 4-Bedroom Home with Dream Garage! This beautifully updated home blends modern elegance with country charm in a prime location! Enjoy city conveniences while embracing natures tranquility. Inside, the open-concept kitchen, dining, and living area is perfect for entertaining. The stylish kitchen features modern... Show More
Stunningly Renovated 4-Bedroom Home with Dream Garage! This beautifully updated home blends modern elegance with country charm in a prime location! Enjoy city conveniences while embracing natures tranquility. Inside, the open-concept kitchen, dining, and living area is perfect for entertaining. The stylish kitchen features modern appliances and plenty of space to gather. With four spacious bedrooms and two full bathrooms, theres room for the whole family. The fully finished basement is an entertainers dream, complete with a built-in bar and a large family room. Outside, the three-season covered patio offers a cozy space to unwind, while the new chain-link fenced yard adds security for kids and pets. For hobbyists and mechanics, the 30x40 detached garage is a must-see12-ft ceilings, a mini-split, water hookup, and a 100-amp panel ready for a compressor or welder. Plus, an extra 12x24 baby barn provides additional storage. Outdoor lovers will appreciate the Memramcook ATV trails nearby, and families will love Dover Park just steps away! Dont miss this rare gemschedule your showing today! (id:54626)
Property Details
Size
Parking
Build
Heating & Cooling
Utilities
Rooms
Bedroom
Bedroom
Games room
16′0″ x 15′0″
Family room
27′6″ x 12′6″
3pc Bathroom
Bathroom
Other
5′0″ x 15′0″
Dining nook
12′0″ x 7′6″
Ownership Details
Ownership
Book A Private Showing
Open House Schedule
SAT
05
APR
Saturday
April 05, 2025
2:00p.m. to 4:00p.m.
SUN
06
APR
Sunday
April 06, 2025
11:00a.m. to 1:00p.m.
For Sale Nearby
The trademarks REALTOR®, REALTORS®, and the REALTOR® logo are controlled by The Canadian Real Estate Association (CREA) and identify real estate professionals who are members of CREA. The trademarks MLS®, Multiple Listing Service® and the associated logos are owned by CREA and identify the quality of services provided by real estate professionals who are members of CREA.









