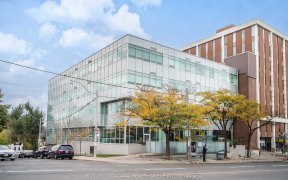


Modern Unique Architecturally "A Hint Of Tokyo" Designed Home In Prime Davisville . Tones Of Natural Lights Flows Through The Entire House With 8 Sky Lights And Oversize Windows, Warm And Inviting Living Rm Surrounded By Gas Fireplace, Flr To Celing Windows, And Easy Access To Your Relaxing Wellness Japanese Style Garden With Modern...
Modern Unique Architecturally "A Hint Of Tokyo" Designed Home In Prime Davisville . Tones Of Natural Lights Flows Through The Entire House With 8 Sky Lights And Oversize Windows, Warm And Inviting Living Rm Surrounded By Gas Fireplace, Flr To Celing Windows, And Easy Access To Your Relaxing Wellness Japanese Style Garden With Modern Outdoor Gas Fireplace, Pot Lights, Hard Wood-Floor Throughout. Finished Bsmt With Kitchenette & Customized Build-In Murphy Bed . Home Inspection Report Is Available
Property Details
Size
Parking
Build
Heating & Cooling
Utilities
Rooms
Living
Living Room
Dining
Dining Room
Kitchen
Kitchen
Prim Bdrm
Primary Bedroom
2nd Br
Bedroom
3rd Br
Bedroom
Ownership Details
Ownership
Taxes
Source
Listing Brokerage
For Sale Nearby
Sold Nearby

- 4
- 2

- 3
- 1

- 3
- 4

- 4
- 4

- 4
- 2

- 700 - 1,100 Sq. Ft.
- 3
- 3

- 4
- 3

- 5
- 5
Listing information provided in part by the Toronto Regional Real Estate Board for personal, non-commercial use by viewers of this site and may not be reproduced or redistributed. Copyright © TRREB. All rights reserved.
Information is deemed reliable but is not guaranteed accurate by TRREB®. The information provided herein must only be used by consumers that have a bona fide interest in the purchase, sale, or lease of real estate.








