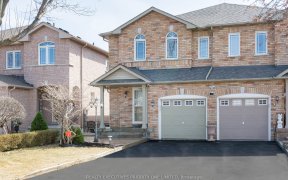
336 St Joan of Arc Ave
St Joan of Arc Ave, Maple, Vaughan, ON, L6A 3N1



Location! Location! Location! Welcome to this beautiful 4 Bedroom plus 1 detached home, was built in 2003 with a professional finished basement with a kitchen and bedroom for in-law suite and future potential rental income. Offering a fabulous layout and modern upgrades throughout. Nestled in a prime Vaughan location, this home features...
Location! Location! Location! Welcome to this beautiful 4 Bedroom plus 1 detached home, was built in 2003 with a professional finished basement with a kitchen and bedroom for in-law suite and future potential rental income. Offering a fabulous layout and modern upgrades throughout. Nestled in a prime Vaughan location, this home features an open-concept main floor with a stylish island kitchen, quartz countertops, matching backsplash, and soft-close drawers with under-mount lighting. Close to top-rated and IB schools, library, Cortellucci Vaughan Hospital, Canada Wonderland, Vaughan Mills, major highways and all major amenities. This stunning home is move-in ready and offers the perfect blend of style, comfort, and convenience. Just move in and enjoy. *****Please click on Virtual Tour*****. Public Open House on Sat & Sun Feb. 22 & 23 from 2:00pm to 4:00pm
Property Details
Size
Parking
Lot
Build
Heating & Cooling
Utilities
Rooms
Living Room
10′9″ x 18′10″
Dining Room
10′9″ x 18′10″
Family Room
10′11″ x 14′0″
Breakfast
10′0″ x 18′6″
Primary Bedroom
16′11″ x 13′6″
Bedroom 2
12′11″ x 10′4″
Ownership Details
Ownership
Taxes
Source
Listing Brokerage
For Sale Nearby
Sold Nearby

- 4
- 4

- 4
- 3

- 2,000 - 2,500 Sq. Ft.
- 4
- 4

- 3
- 4

- 4
- 3

- 2,500 - 3,000 Sq. Ft.
- 5
- 4

- 5
- 4

- 2,000 - 2,500 Sq. Ft.
- 4
- 3
Listing information provided in part by the Toronto Regional Real Estate Board for personal, non-commercial use by viewers of this site and may not be reproduced or redistributed. Copyright © TRREB. All rights reserved.
Information is deemed reliable but is not guaranteed accurate by TRREB®. The information provided herein must only be used by consumers that have a bona fide interest in the purchase, sale, or lease of real estate.







