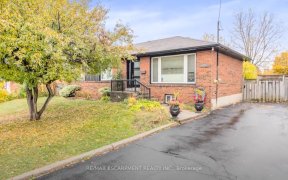
335 Tennyson Dr
Tennyson Dr, South West Oakville, Oakville, ON, L6L 3Y8



Huge Property In Sought After Area Of Oakville Close To Harbour, South Oakville Centre, Access To Qeq And Go. 4 Level Home With 4 Bdrms, 2 Full Baths In Upper Level And 1 Bdrm/Office/Nanny's Suite With 3Pc Bath On Main. Family Room/Kitchen Combo On Main And 2 Family Rooms, 2Pc Washroom, Game Room, Gym, Storage, Wine Cellar In Lower...
Huge Property In Sought After Area Of Oakville Close To Harbour, South Oakville Centre, Access To Qeq And Go. 4 Level Home With 4 Bdrms, 2 Full Baths In Upper Level And 1 Bdrm/Office/Nanny's Suite With 3Pc Bath On Main. Family Room/Kitchen Combo On Main And 2 Family Rooms, 2Pc Washroom, Game Room, Gym, Storage, Wine Cellar In Lower Levels, Hardwood, Tile Floors And California Shutters Throughout. Salt Water Pool, Private Oasis. Shy Of 1/2 Acres. **Interboard Listing: Oakville, Milton & District R. E. Assoc**
Property Details
Size
Parking
Build
Heating & Cooling
Utilities
Rooms
Living
16′11″ x 10′9″
Dining
14′0″ x 10′6″
Kitchen
14′0″ x 12′11″
Family
13′7″ x 15′5″
5th Br
11′10″ x 11′3″
Laundry
7′6″ x 5′3″
Ownership Details
Ownership
Taxes
Source
Listing Brokerage
For Sale Nearby

- 3,000 - 3,500 Sq. Ft.
- 5
- 5
Sold Nearby

- 3
- 2

- 3,500 - 5,000 Sq. Ft.
- 6
- 7

- 4
- 3

- 4
- 3

- 3,500 - 5,000 Sq. Ft.
- 6
- 5

- 1,100 - 1,500 Sq. Ft.
- 3
- 3

- 6
- 6

- 3,500 - 5,000 Sq. Ft.
- 4
- 5
Listing information provided in part by the Toronto Regional Real Estate Board for personal, non-commercial use by viewers of this site and may not be reproduced or redistributed. Copyright © TRREB. All rights reserved.
Information is deemed reliable but is not guaranteed accurate by TRREB®. The information provided herein must only be used by consumers that have a bona fide interest in the purchase, sale, or lease of real estate.






