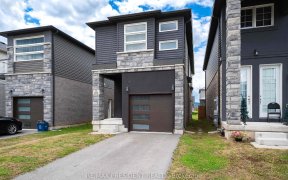
335 Southworth St S
Southworth St S, Dain City, Welland, ON, L3B 2A1



Large Fully Renovated Vacant Home Perfect For Investors Or Large Family! 3 Separate Entrances, 3 New Kitchens, 3 Full Bathrooms And Many Possibilities For The Savvy Investor. Large Parking Area In The Rear Of The Home With Enough Room To Park 6 Vehicles. This Home Has A Brand New Gas Furnace And Hot Water On Demand System. Do Not Miss Out...
Large Fully Renovated Vacant Home Perfect For Investors Or Large Family! 3 Separate Entrances, 3 New Kitchens, 3 Full Bathrooms And Many Possibilities For The Savvy Investor. Large Parking Area In The Rear Of The Home With Enough Room To Park 6 Vehicles. This Home Has A Brand New Gas Furnace And Hot Water On Demand System. Do Not Miss Out On This Opportunity To Add This Money Maker To Your Portfolio And Set Your Rents. **Niagara Re Asso**Windows Are Double Pane Vinyl. There Are Interconnected Smoke Alarms With Strobe Lights In Every Bedroom Meeting Todays Requirements For Fire Code. There Is Also A Brand New 200Amp Panel.3 Fridges, 3 Stoves, 2 D/W, 2 Wash
Property Details
Size
Parking
Build
Rooms
Kitchen
10′2″ x 11′1″
Living
12′11″ x 13′8″
Br
11′1″ x 11′6″
Bathroom
Bathroom
Kitchen
13′5″ x 15′3″
Br
11′6″ x 11′7″
Ownership Details
Ownership
Taxes
Source
Listing Brokerage
For Sale Nearby
Sold Nearby

- 1
- 1

- 1,100 - 1,500 Sq. Ft.
- 4
- 2

- 1,100 - 1,500 Sq. Ft.
- 3
- 2

- 4
- 2

- 1,500 - 2,000 Sq. Ft.
- 3
- 2

- 3
- 2

- 4
- 2

- 1,100 - 1,500 Sq. Ft.
- 4
- 2
Listing information provided in part by the Toronto Regional Real Estate Board for personal, non-commercial use by viewers of this site and may not be reproduced or redistributed. Copyright © TRREB. All rights reserved.
Information is deemed reliable but is not guaranteed accurate by TRREB®. The information provided herein must only be used by consumers that have a bona fide interest in the purchase, sale, or lease of real estate.







