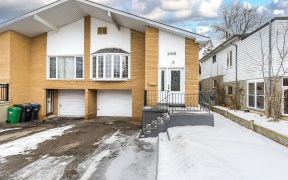
3341 Loyalist Dr
Loyalist Dr, Erin Mills, Mississauga, ON, L5L 5T9



Welcome To 3341 Loyalist Dr! Beautiful 4Bed/5Bath Fully Detached Family Home In Sought After Erin Mills Community. Spacious Traditional 2Storey Flr Plan Offers Hrdwd Flrs, Oak Staircase, Freshly Painted, Gas F/P, Eat-In Kit W/Walkout To Deck & Backyard. 2nd Flr Has Lrg Mstr W/Walk-In Closet, 4-Pc Ensuite & 3 Good Sized Bdrms. Fully...
Welcome To 3341 Loyalist Dr! Beautiful 4Bed/5Bath Fully Detached Family Home In Sought After Erin Mills Community. Spacious Traditional 2Storey Flr Plan Offers Hrdwd Flrs, Oak Staircase, Freshly Painted, Gas F/P, Eat-In Kit W/Walkout To Deck & Backyard. 2nd Flr Has Lrg Mstr W/Walk-In Closet, 4-Pc Ensuite & 3 Good Sized Bdrms. Fully Finished Bsmt Rec Rm W/Smooth Ceiling, Potlights & Sep Ent W/Grt Rental Apt Potential. Close To All Amenities, Schools, Shops All Existing Appliances(Fridges2X, Freezer, Stove, Dishwasher, Microwave, Washer/Dryer), All Elfs, All Window Coverings, Gdo+Remotes(2),*In-Ground Sprinkler, *Fireplaces,*Cvac + Attachments (*In"As Is"Condition) Rental Item: Hot Water Tank
Property Details
Size
Parking
Build
Rooms
Foyer
Foyer
Living
10′4″ x 14′9″
Dining
10′4″ x 14′1″
Kitchen
13′3″ x 19′2″
Family
10′2″ x 18′0″
Laundry
Laundry
Ownership Details
Ownership
Taxes
Source
Listing Brokerage
For Sale Nearby
Sold Nearby

- 5
- 4

- 5
- 4

- 6
- 4

- 5
- 5

- 2,500 - 3,000 Sq. Ft.
- 4
- 3

- 2900 Sq. Ft.
- 5
- 5

- 5
- 4

- 2500 Sq. Ft.
- 4
- 4
Listing information provided in part by the Toronto Regional Real Estate Board for personal, non-commercial use by viewers of this site and may not be reproduced or redistributed. Copyright © TRREB. All rights reserved.
Information is deemed reliable but is not guaranteed accurate by TRREB®. The information provided herein must only be used by consumers that have a bona fide interest in the purchase, sale, or lease of real estate.







