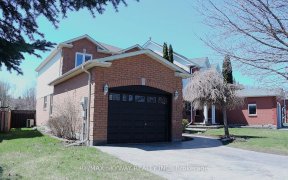


Splendid 3 Bedroom, 2 Washroom Townhome Located In Desirable Bowmanville Community. Cozy Living Room Leads To Eat-in Breakfast Area & Kitchen With Sliding Glass Door Walk-Out To Deck Ideal For BBQ & Entertaining. Large Primary Bedroom Features Walk-In Closet & 4 Pc Semi-Ensuite. Close Proximity To Schools, Parks, & All Amenities. See...
Splendid 3 Bedroom, 2 Washroom Townhome Located In Desirable Bowmanville Community. Cozy Living Room Leads To Eat-in Breakfast Area & Kitchen With Sliding Glass Door Walk-Out To Deck Ideal For BBQ & Entertaining. Large Primary Bedroom Features Walk-In Closet & 4 Pc Semi-Ensuite. Close Proximity To Schools, Parks, & All Amenities. See Attached List Of Inclusions, Exclusions, & Upgrades Including Furnace, A/C, Main Floor Laminate, & Deck
Property Details
Size
Parking
Build
Heating & Cooling
Utilities
Rooms
Living
9′6″ x 19′0″
Dining
16′4″ x 8′6″
Kitchen
16′4″ x 8′10″
Prim Bdrm
16′4″ x 11′9″
2nd Br
7′6″ x 11′9″
3rd Br
8′2″ x 9′2″
Ownership Details
Ownership
Taxes
Source
Listing Brokerage
For Sale Nearby
Sold Nearby

- 3
- 4

- 1,100 - 1,500 Sq. Ft.
- 3
- 4

- 3
- 3

- 3
- 3

- 1,500 - 2,000 Sq. Ft.
- 4
- 4

- 5
- 4

- 4
- 3

- 3
- 2
Listing information provided in part by the Toronto Regional Real Estate Board for personal, non-commercial use by viewers of this site and may not be reproduced or redistributed. Copyright © TRREB. All rights reserved.
Information is deemed reliable but is not guaranteed accurate by TRREB®. The information provided herein must only be used by consumers that have a bona fide interest in the purchase, sale, or lease of real estate.








