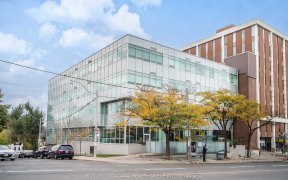


Welcome to this fabulous Davisville Village detached 4+1 bdrm home on a 150 foot lot! As you enter, you can see the natural light run through from one end of the house to the other and your eyes are immediately drawn to the oversized fireplace and the openness of the main floor. This contemporary home was added to and renovated in...
Welcome to this fabulous Davisville Village detached 4+1 bdrm home on a 150 foot lot! As you enter, you can see the natural light run through from one end of the house to the other and your eyes are immediately drawn to the oversized fireplace and the openness of the main floor. This contemporary home was added to and renovated in 2021/2022. The main level with its open concept living, dining, kitchen & family room is great for kids on game nights while you cook dinner. And with the family room walk-out to the deck, its glass railing all around and big backyard, its ideal for entertaining friends & family both inside and out. The 2 PC powder room on the main floors is an added plus to any home with an active family. Moving to the upper level, the primary bdrm is xlarge (a home office would do well here) and inviting with its skylight and 5 PC ensuite. The other 3 bedrooms are also generous in size. And there is a 3 PC bathroom on this floor for the kids. Continue to the lower level and check out the spacious rec room, the 5th bdrm boasts a 3 PC ensuite and the exercise room is completed with a walk-out to the backyard for natural light when youre working out. But of course, this exercise room can easily turn into a 6th bdrm if needed. This lovely home is walking distance to the shops & services on Mount Pleasant & Eglinton. The LRT will soon open around the corner, you can walk or hop on the bus to the Eglinton station or drive on Mt Pleasant or the Bayview Extension to downtown. Everything you need is here and the Maurice Cody Elementary school district is one of the most sought after elementary schools in midtown. You have to check out this fabulous home.
Property Details
Size
Parking
Build
Heating & Cooling
Utilities
Rooms
Living
13′2″ x 21′3″
Dining
11′9″ x 16′7″
Kitchen
14′0″ x 15′5″
Family
10′8″ x 18′10″
Prim Bdrm
12′10″ x 19′5″
2nd Br
8′9″ x 14′10″
Ownership Details
Ownership
Taxes
Source
Listing Brokerage
For Sale Nearby
Sold Nearby

- 3
- 4

- 4
- 2

- 4
- 3

- 5
- 5

- 3
- 4

- 3
- 1

- 4
- 2

- 2,500 - 3,000 Sq. Ft.
- 6
- 4
Listing information provided in part by the Toronto Regional Real Estate Board for personal, non-commercial use by viewers of this site and may not be reproduced or redistributed. Copyright © TRREB. All rights reserved.
Information is deemed reliable but is not guaranteed accurate by TRREB®. The information provided herein must only be used by consumers that have a bona fide interest in the purchase, sale, or lease of real estate.








