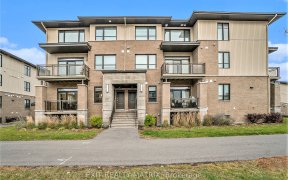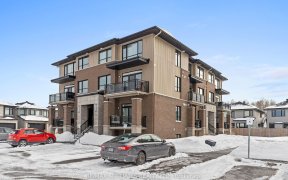


Flooring: Tile, Flooring: Hardwood, Flooring: Carpet W/W & Mixed, Located in Trailsedge, this rare 4-bedroom end-unit townhouse offers a blend of modern luxury and community appeal. This exceptional home boasts $50k in builder upgrades & is thoughtfully designed to maximize comfort & style. With no front or rear neighbours, it offers a...
Flooring: Tile, Flooring: Hardwood, Flooring: Carpet W/W & Mixed, Located in Trailsedge, this rare 4-bedroom end-unit townhouse offers a blend of modern luxury and community appeal. This exceptional home boasts $50k in builder upgrades & is thoughtfully designed to maximize comfort & style. With no front or rear neighbours, it offers a private & serene living experience. Meticulously maintained by the original owner, the property showcases wide plank hardwood floors throughout. The chef’s kitchen is equipped w/extended cabinetry, quartz countertops, & SS appliances. From the kitchen, you have access to a private, fully fenced backyard, perfect for entertaining or relaxing. Upstairs, the home continues to impress with four spacious bedrooms. The primary suite offers a large WIC & a luxurious 4-piece ensuite w/soaker tub & additional cabinetry, providing ample storage & a spa-like retreat. This 10/10 must-see property won’t last long on the market. Don’t miss your chance to own a beautiful home in the family-friendly Trailsedge community.
Property Details
Size
Parking
Build
Heating & Cooling
Utilities
Rooms
Living Room
16′3″ x 11′10″
Dining Room
10′11″ x 9′10″
Kitchen
9′11″ x 7′10″
Dining Room
9′7″ x 7′10″
Family Room
22′2″ x 12′9″
Primary Bedroom
16′3″ x 13′11″
Ownership Details
Ownership
Taxes
Source
Listing Brokerage
For Sale Nearby
Sold Nearby

- 3
- 3

- 3
- 3

- 3
- 3

- 3
- 3

- 4
- 3

- 3
- 3

- 3
- 3

- 3
- 3
Listing information provided in part by the Ottawa Real Estate Board for personal, non-commercial use by viewers of this site and may not be reproduced or redistributed. Copyright © OREB. All rights reserved.
Information is deemed reliable but is not guaranteed accurate by OREB®. The information provided herein must only be used by consumers that have a bona fide interest in the purchase, sale, or lease of real estate.








