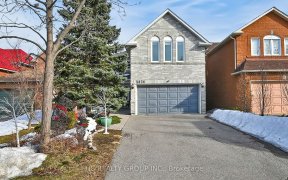
3337 Bobwhite Mews
Bobwhite Mews, Lisgar, Mississauga, ON, L5N 6E8



*OVERSIZED LOT* *FAMILY FRIENDLY LISGAR NEIGHBOURHOOD* *AMPLE PARKING* Welcome to 3337 Bobwhite Mews, located on one of Lisgar's most sought-after family-friendly neighborhoods. Feel the joy as you view this well-maintained 4+1 BR (almost 2000 SF) home on one of the largest corner lots on the street. Spacious sun-drenched... Show More
*OVERSIZED LOT* *FAMILY FRIENDLY LISGAR NEIGHBOURHOOD* *AMPLE PARKING* Welcome to 3337 Bobwhite Mews, located on one of Lisgar's most sought-after family-friendly neighborhoods. Feel the joy as you view this well-maintained 4+1 BR (almost 2000 SF) home on one of the largest corner lots on the street. Spacious sun-drenched Living/Dining with a stylish functional Kitchen /Breakfast area and a charming Bay window with a window seat. Walk out to an oversized two-tier deck and huge yard with Jap maples and enough space for your beautiful garden. Bedrooms are freshly painted, and the laundry room is conveniently located on the upper level. The spacious Primary BR suite faces the front of the house and has a large walk-in closet plus additional custom closets. Finished basement has a 5th BR or office, an L-shaped Rec room, generous storage space, plus a cold room. Parking for 3 cars on the driveway and a 2-car garage (convenient door from garage to the backyard). * HUGE POTENTIAL TO EXTEND THE HOUSE OR A SEPARATE STRUCTURE (SUBJECT TO CITY APPROVAL)* Admire the thoughtful upgrades that make this home special. Great location close to good schools, Meadowvale Town Centre, Erin Mills Shopping Centre, 407 and 401. Don't wait - make this jewel your home!
Property Details
Size
Parking
Lot
Build
Heating & Cooling
Utilities
Rooms
Primary Bedroom
22′11″ x 10′3″
Ownership Details
Ownership
Taxes
Source
Listing Brokerage
Book A Private Showing
For Sale Nearby
Sold Nearby

- 4
- 3

- 3
- 2

- 5
- 3

- 3
- 3

- 2400 Sq. Ft.
- 5
- 4

- 3
- 2

- 4
- 3

- 5
- 4
Listing information provided in part by the Toronto Regional Real Estate Board for personal, non-commercial use by viewers of this site and may not be reproduced or redistributed. Copyright © TRREB. All rights reserved.
Information is deemed reliable but is not guaranteed accurate by TRREB®. The information provided herein must only be used by consumers that have a bona fide interest in the purchase, sale, or lease of real estate.







