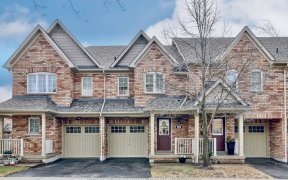
3334 Whilabout Terrace
Whilabout Terrace, South West Oakville, Oakville, ON, L6L 0A8



Looking for your dream home w/ upgraded features in a fantastic location? Look no further than this stunning and meticulously appointed detached home, in Lakeshore woods. Elegant natural stone drive, expanded to accommodate another vehicle making this extra large frontage a rarity in the area. Not many homes of this model have such an...
Looking for your dream home w/ upgraded features in a fantastic location? Look no further than this stunning and meticulously appointed detached home, in Lakeshore woods. Elegant natural stone drive, expanded to accommodate another vehicle making this extra large frontage a rarity in the area. Not many homes of this model have such an impressive gourmands kitchen featuring all Kitchen-Aid appliances. Crown mouldings and High ceilings thru/out, and a gas fire place in the family room. An extra wide sliding door, allows you to walk-out to a carefully manicured backyard perfect for entertaining in privacy. Make your way to the 2nd floor and find a newly upgraded master bedroom retreat with 5 pc ensuite. A fully finished basement, complete w/ bar, integrated daybed and a custom children's playhouse. None of the options for storage have compromised here either, simply a brilliant use of space. The perfect home in the best location, what more are you dreaming of? Crown moulding throughout. Full exterior paint 2022. Soffit lighting. Sprinkler system. Natural stone drive and back yard patio.
Property Details
Size
Parking
Build
Heating & Cooling
Utilities
Rooms
Kitchen
18′12″ x 10′11″
Family
11′11″ x 14′7″
Living
11′1″ x 11′1″
Dining
12′0″ x 9′11″
Prim Bdrm
17′11″ x 10′11″
2nd Br
11′11″ x 9′1″
Ownership Details
Ownership
Taxes
Source
Listing Brokerage
For Sale Nearby
Sold Nearby

- 1,500 - 2,000 Sq. Ft.
- 3
- 3

- 2,000 - 2,500 Sq. Ft.
- 3
- 3

- 2,000 - 2,500 Sq. Ft.
- 3
- 3

- 1,500 - 2,000 Sq. Ft.
- 3
- 3

- 1,500 - 2,000 Sq. Ft.
- 3
- 3

- 3,500 - 5,000 Sq. Ft.
- 4
- 5

- 2,000 - 2,500 Sq. Ft.
- 4
- 4

- 1,500 - 2,000 Sq. Ft.
- 3
- 5
Listing information provided in part by the Toronto Regional Real Estate Board for personal, non-commercial use by viewers of this site and may not be reproduced or redistributed. Copyright © TRREB. All rights reserved.
Information is deemed reliable but is not guaranteed accurate by TRREB®. The information provided herein must only be used by consumers that have a bona fide interest in the purchase, sale, or lease of real estate.







