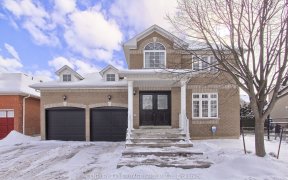


This gorgeous move-in-ready freehold townhome is the one you've been waiting for! It features 3 bedrooms, 3 bathrooms (incl. primary ensuite), hardwood on main & upper floors, eat-in kitchen complete w. stainless appliances, large windows allowing plenty of natural light & a private driveway & built-in garage w. space for 3 cars to park....
This gorgeous move-in-ready freehold townhome is the one you've been waiting for! It features 3 bedrooms, 3 bathrooms (incl. primary ensuite), hardwood on main & upper floors, eat-in kitchen complete w. stainless appliances, large windows allowing plenty of natural light & a private driveway & built-in garage w. space for 3 cars to park. Walk out from the dining area to your balcony & enjoy your morning coffee or evening wine. There are no neighbours behind this home peering in at you. It is a quiet & peaceful environment. If you like to entertain, you can walk out from your rec room to your large deck. The finished basement is the perfect space for an entertainment room, home office or gym - or all 3! Excellent schools nearby including Phoebe Gilman Public School & Poplar Bank Public School (w. a French immersion program). A variety of shopping malls, plazas, grocery stores (incl. Costco), restaurants & cafes are in the area. HWY 404 & Newmarket GO Bus Terminal are minutes away!
Property Details
Size
Parking
Build
Heating & Cooling
Utilities
Rooms
Living
9′8″ x 15′5″
Dining
19′10″ x 10′2″
Kitchen
19′10″ x 10′2″
Br
11′3″ x 16′0″
2nd Br
9′7″ x 10′2″
3rd Br
13′3″ x 12′2″
Ownership Details
Ownership
Taxes
Source
Listing Brokerage
For Sale Nearby
Sold Nearby

- 4
- 4

- 3
- 3

- 3
- 3

- 3
- 3

- 4
- 4

- 3
- 3

- 4
- 3

- 1,500 - 2,000 Sq. Ft.
- 4
- 4
Listing information provided in part by the Toronto Regional Real Estate Board for personal, non-commercial use by viewers of this site and may not be reproduced or redistributed. Copyright © TRREB. All rights reserved.
Information is deemed reliable but is not guaranteed accurate by TRREB®. The information provided herein must only be used by consumers that have a bona fide interest in the purchase, sale, or lease of real estate.








