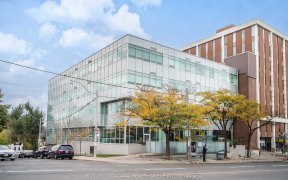


*Discover Your Dream Location In Davisville Village/Leaside!* This Meticulously-Maintained Gem Sits On A Hugh 23.33 X 150 Ft Deep Lot, Flooded With Natural Light Through New 2021 Windows And Doors, And A Host Of Other Updates * A Wonderful Community In The Coveted Maurice Cody Public School Catchment * Spacious Kitchen Boasts Brand New...
*Discover Your Dream Location In Davisville Village/Leaside!* This Meticulously-Maintained Gem Sits On A Hugh 23.33 X 150 Ft Deep Lot, Flooded With Natural Light Through New 2021 Windows And Doors, And A Host Of Other Updates * A Wonderful Community In The Coveted Maurice Cody Public School Catchment * Spacious Kitchen Boasts Brand New Flooring, Stainless Steel Appliances (2023) Electric Range And Dishwasher, Frigidaire Fridge And Upgraded Fixtures * Private, Landscaped Backyard Ideal For Entertaining Or Quiet Relaxation * Move-In Ready With Driveway Parking And Ample Space For Large Rear Extension And Garage * Walking Distance To All Amenities, Including Metro, Whole Foods, Coffee Shops, And Restaurants * Fast Commute Downtown Via The Bayview Extension And The Upcoming Leaside Lrt Station Only 5-Minutes Walk Away* Brand New (2023) Stainless Steel Fridge (Frigiadire), S/S Electric Range /Built-In Dishwasher (Both Samsung)* Washer/Dryer* All Electric Light Fixtures * All Window Treatments * New (2020) Concrete Pad And Garden Shed In The Backyard*
Property Details
Size
Parking
Build
Heating & Cooling
Utilities
Rooms
Living
11′3″ x 16′0″
Dining
8′11″ x 13′8″
Kitchen
8′9″ x 13′9″
Prim Bdrm
8′9″ x 12′0″
2nd Br
8′9″ x 13′9″
3rd Br
8′11″ x 10′0″
Ownership Details
Ownership
Taxes
Source
Listing Brokerage
For Sale Nearby
Sold Nearby

- 4
- 2

- 3
- 4

- 3
- 4

- 4
- 4

- 4
- 2

- 700 - 1,100 Sq. Ft.
- 3
- 3

- 3
- 2

- 4
- 3
Listing information provided in part by the Toronto Regional Real Estate Board for personal, non-commercial use by viewers of this site and may not be reproduced or redistributed. Copyright © TRREB. All rights reserved.
Information is deemed reliable but is not guaranteed accurate by TRREB®. The information provided herein must only be used by consumers that have a bona fide interest in the purchase, sale, or lease of real estate.








