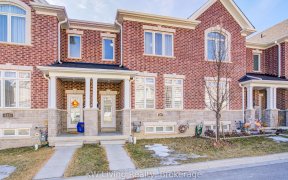
333 Castan Ave
Castan Ave, Village Green - South Unionville, Markham, ON, L3R 4S3



Welcome To Your Dream Home! * LOCATION! MODERN! CONVENIENCE!* Nestled In The Serene South Unionville Community,Impeccably Maintained And Modernized Detached House With 4+1 Bed, 4 Bath, 2+2 Parking. Open Concept, Hardwood Floor Throughout Entire HouseMain & 2nd Floor. Comfort Living Room Combined With Dinning Room. Family-Sized Kitchen...
Welcome To Your Dream Home! * LOCATION! MODERN! CONVENIENCE!* Nestled In The Serene South Unionville Community,Impeccably Maintained And Modernized Detached House With 4+1 Bed, 4 Bath, 2+2 Parking. Open Concept, Hardwood Floor Throughout Entire HouseMain & 2nd Floor. Comfort Living Room Combined With Dinning Room. Family-Sized Kitchen Contains Ceramic Floor, Pantry, With New QuartzCountertop, Backsplash And S.S Steel Appliances. Gas Fireplace And Picture Window In The Family Room And The Room Keeps Shining DuringDaytime. Spacious Master Bedroom With 5pc Ensuite Bathroom And Walk In Closet. Upgraded Bathroom With Quartz Countertop, New Faucet And Sink.2nd, 3rd And 4th Bedrooms Contain Separate Closet And Hardwood Floor Throughout. All Bedrooms Are In Good Size. Finished Basement ContainsRecreation Room With Laminate Floor, Pot Lights And Wet Bar. 5th Bedroom In Basement Has 3pc Bathroom And Walk-In Closet. *PREMIUM RAVINELOT* Outstanding Neighborhood Facilities With Exceptional Schools, Community Center, And Parks. Close To TTC, Banks, Groceries, Restaurants,Gym, Bakeries, Public Transport, Plazas And All Amenities. It's A Place Where Every Detail Has Been Thoughtfully Considered, Creating A Dream HomeThat's Both Luxurious And Livable. A Must See! Window (2018) Roof (2014)
Property Details
Size
Parking
Build
Heating & Cooling
Utilities
Rooms
Living
9′10″ x 19′11″
Dining
9′10″ x 19′11″
Kitchen
10′4″ x 10′9″
Breakfast
8′7″ x 12′8″
Family
10′11″ x 17′10″
Prim Bdrm
12′11″ x 17′3″
Ownership Details
Ownership
Taxes
Source
Listing Brokerage
For Sale Nearby
Sold Nearby

- 3,000 - 3,500 Sq. Ft.
- 7
- 5

- 4
- 4

- 4
- 4

- 5
- 4

- 1,500 - 2,000 Sq. Ft.
- 4
- 4

- 2,500 - 3,000 Sq. Ft.
- 4
- 4

- 5
- 4

- 1,500 - 2,000 Sq. Ft.
- 3
- 3
Listing information provided in part by the Toronto Regional Real Estate Board for personal, non-commercial use by viewers of this site and may not be reproduced or redistributed. Copyright © TRREB. All rights reserved.
Information is deemed reliable but is not guaranteed accurate by TRREB®. The information provided herein must only be used by consumers that have a bona fide interest in the purchase, sale, or lease of real estate.







