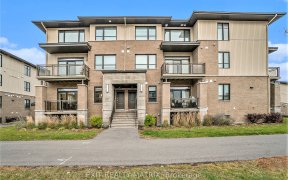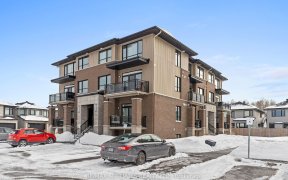


This beautiful & bright Addison end unit 3 bed,2.5 bath townhome is located close to nature trails, parks, tennis & transit. This home is filled with builder upgrades including the crisp white cabinetry with gorgeous display cabinets with coffee station.Kitchen features quality appliances including a SS gas stove, refrigerator &...
This beautiful & bright Addison end unit 3 bed,2.5 bath townhome is located close to nature trails, parks, tennis & transit. This home is filled with builder upgrades including the crisp white cabinetry with gorgeous display cabinets with coffee station.Kitchen features quality appliances including a SS gas stove, refrigerator & dishwasher topping it all off is stylish granite counters & island that offers great prep space.The whole room is brightened by the wall of windows and contemporary mid-tone hdwd floors.Layout offers great dining & lovely living room w/gas FP.The 2nd floor offers a great sized primary bedroom w/walk-in closet & ensuite w/sumptuous soaker tub & separate shower.There are 2 other good sized bedrooms a main bath and handy laundry closet to finish off this level.The lower level offers great family space & storage!The yard is fully fenced & landscaped including front stone walkway,composite decking,patio and N/gas BBQ for outdoor fun. 24hr irrevocable on all offers.
Property Details
Size
Parking
Lot
Build
Rooms
Living/Dining
11′8″ x 24′8″
Kitchen
8′0″ x 10′4″
Eating Area
7′8″ x 8′0″
Bath 2-Piece
Bathroom
Primary Bedrm
12′6″ x 14′0″
Bedroom
9′4″ x 12′6″
Ownership Details
Ownership
Taxes
Source
Listing Brokerage
For Sale Nearby
Sold Nearby

- 3
- 3

- 3
- 3

- 2539 Sq. Ft.
- 3
- 3

- 3
- 3

- 3
- 3

- 3
- 4

- 2
- 2

- 2
- 2
Listing information provided in part by the Ottawa Real Estate Board for personal, non-commercial use by viewers of this site and may not be reproduced or redistributed. Copyright © OREB. All rights reserved.
Information is deemed reliable but is not guaranteed accurate by OREB®. The information provided herein must only be used by consumers that have a bona fide interest in the purchase, sale, or lease of real estate.








