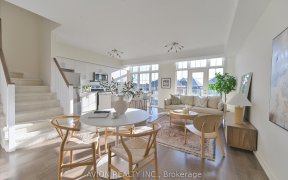
332 - 7 Bellcastle Gate
Bellcastle Gate, Stouffville, Whitchurch-Stouffville, ON, L4A 4T4



2 U/G Parking Spots Facing Each Other Next To Entrance Staircase On Baker Hill Blvd Side,Extra Large Locker(Premium Unit) Adjoins To Parking Spot.1185 Sq Ft. South Facing Stack Th,327 Sq Ft Rooftop Terrace W Gas Bbq Hookup.The Th Only Built 2 Years Ago (Condo Declaration Registered Jun 12, 2020),Unit Has Been Used Only By Original Owner...
2 U/G Parking Spots Facing Each Other Next To Entrance Staircase On Baker Hill Blvd Side,Extra Large Locker(Premium Unit) Adjoins To Parking Spot.1185 Sq Ft. South Facing Stack Th,327 Sq Ft Rooftop Terrace W Gas Bbq Hookup.The Th Only Built 2 Years Ago (Condo Declaration Registered Jun 12, 2020),Unit Has Been Used Only By Original Owner For A Very Short Period,Admirable Move In Condition.Open Concept Kitchen With Granite Countertops,Many Cabinets,Stainless Steel Appliances,Ceramic Backsplash,Etc. Floor To Ceiling Windows Bring Tons Of Natural Light. Iconic Version Of "Cardinal Point Vista Flat And Town",Close To All Amenities And Public Transits. Status Cert. Is Available. Buyout For The Rental Boiler/Air Cond System Is Available On Request. Note: 28 U/G "Visitor Parking" (Use South Side Ramp Gate At Linsmore Place,Opens Without Registration.) Use Fob To Enter The U/G "Resident Parking" For Showing Either Thru The 2nd Gate In The U/G Garage Or The Staircase On Baker Hill Blvd Side. S/S Fridge,Stove,Over Rang Hood Microwave,Dish Washer,Stacking White Washing M/C & Dryer.All Elf's.All Existing Window Coverings. Maintenance Fee Includes Internet Service. Rental Items:Hwt,Hvac System Including A/C Unit($79.95/Month +Hst).
Property Details
Size
Parking
Build
Rooms
Kitchen
11′9″ x 8′0″
Living
17′8″ x 11′0″
Dining
17′8″ x 11′0″
Prim Bdrm
12′1″ x 10′2″
2nd Br
12′9″ x 8′10″
Ownership Details
Ownership
Condo Policies
Taxes
Condo Fee
Source
Listing Brokerage
For Sale Nearby
Sold Nearby

- 1,000 - 1,199 Sq. Ft.
- 2
- 2

- 800 - 899 Sq. Ft.
- 2
- 2

- 1,200 - 1,399 Sq. Ft.
- 2
- 2

- 1,000 - 1,199 Sq. Ft.
- 2
- 2

- 1,000 - 1,199 Sq. Ft.
- 2
- 2

- 2
- 2

- 1,200 - 1,399 Sq. Ft.
- 2
- 2

- 1,200 - 1,399 Sq. Ft.
- 2
- 2
Listing information provided in part by the Toronto Regional Real Estate Board for personal, non-commercial use by viewers of this site and may not be reproduced or redistributed. Copyright © TRREB. All rights reserved.
Information is deemed reliable but is not guaranteed accurate by TRREB®. The information provided herein must only be used by consumers that have a bona fide interest in the purchase, sale, or lease of real estate.







