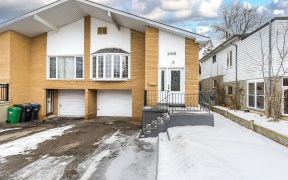


This is the one You've Waited For! Long Time Owner with Meticulous Maintenance and Upgrades. An Amazing Home in Prime Erin Mills Location. 2500 sq ft on Main and 2nd Floors. Huge, Eat-in Kitchen with S/S Apps and Quartz Counters Where Eat In or Out with W/O to Very Private Shaded Back Patio. Relax in Family Room with Gas F/P.. New Main...
This is the one You've Waited For! Long Time Owner with Meticulous Maintenance and Upgrades. An Amazing Home in Prime Erin Mills Location. 2500 sq ft on Main and 2nd Floors. Huge, Eat-in Kitchen with S/S Apps and Quartz Counters Where Eat In or Out with W/O to Very Private Shaded Back Patio. Relax in Family Room with Gas F/P.. New Main Fl Laundry with LG WashTower Laundry Pair. Hardwood throughout the Main Floor Living Areas. Cali Blinds. Huge, New 5 Pc Ensuite with Sep Shower and Soaker Tub. Large Bedrooms Inc 2Pc Ensuite in Bedroom 2. Beautiful Mature Tree Neighbourhood with High Rated Schools, Longos, Costco, Home Depot, Highways, and All Nearby. Quick Access to Highway 403, QEW, Airport and Public Transit.****BE SURE TO SEE 3D WALKTHOUGH VIRTUAL TOUR!!!!***** Floor Plans and Measmnts Attached! Many Upgrades Including Central Vac, Irrigation System, Wired Alarm System, Gutter Guard in Eaves Trough,. New Shingles 2020, Gas Fireplace 2017, Entry and Landscaping 2018, High Eff Furnace and A/C 2010,
Property Details
Size
Parking
Build
Heating & Cooling
Utilities
Rooms
Kitchen
11′4″ x 21′9″
Family
10′1″ x 16′11″
Living
10′0″ x 15′3″
Dining
10′0″ x 13′5″
Laundry
5′11″ x 9′2″
Prim Bdrm
12′3″ x 22′7″
Ownership Details
Ownership
Taxes
Source
Listing Brokerage
For Sale Nearby
Sold Nearby

- 2,500 - 3,000 Sq. Ft.
- 4
- 3

- 5
- 4

- 4
- 4

- 2,500 - 3,000 Sq. Ft.
- 4
- 5

- 5
- 4

- 5
- 4

- 4
- 4

- 6
- 4
Listing information provided in part by the Toronto Regional Real Estate Board for personal, non-commercial use by viewers of this site and may not be reproduced or redistributed. Copyright © TRREB. All rights reserved.
Information is deemed reliable but is not guaranteed accurate by TRREB®. The information provided herein must only be used by consumers that have a bona fide interest in the purchase, sale, or lease of real estate.








