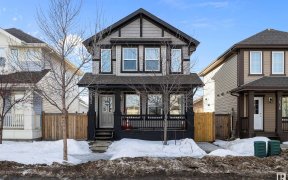
3311 21 Ave Nw
21 Ave NW, Mill Woods and Meadows, Edmonton, AB, T6L 0L1



This beautifully maintained 2-story home is located across from a park with a tree-lined path leading to a lake. From the moment you enter, you'll feel at home. The main floor features a spacious kitchen with plenty of cabinets and counter space, quartz countertops, stainless steel appliances, and a walk-through pantry that leads to the... Show More
This beautifully maintained 2-story home is located across from a park with a tree-lined path leading to a lake. From the moment you enter, you'll feel at home. The main floor features a spacious kitchen with plenty of cabinets and counter space, quartz countertops, stainless steel appliances, and a walk-through pantry that leads to the mudroom with main floor laundry with cabinets and sink. The large living room has hardwood floors, a cozy Gas fireplace, and lots of natural light. Step outside to the professionally landscaped backyard with a large brick patio perfect for entertaining. Upstairs, you'll find a bonus room with high vaulted ceilings, 3 bedrooms, including a master bedroom with a walk-in closet and a luxurious ensuite featuring a Jet jacuzzi tub, separate shower, and dual sinks. Additional features include central air conditioner, on-demand hot water Tankless, a garburator, and 9-foot ceilings on the main floor and basement. Basement separate entry is possible from the garage if needed. (id:54626)
Additional Media
View Additional Media
Property Details
Size
Parking
Build
Heating & Cooling
Rooms
Living room
Living Room
Dining room
Dining Room
Kitchen
Kitchen
Primary Bedroom
Bedroom
Bedroom 2
Bedroom
Bedroom 3
Bedroom
Ownership Details
Ownership
Book A Private Showing
For Sale Nearby
The trademarks REALTOR®, REALTORS®, and the REALTOR® logo are controlled by The Canadian Real Estate Association (CREA) and identify real estate professionals who are members of CREA. The trademarks MLS®, Multiple Listing Service® and the associated logos are owned by CREA and identify the quality of services provided by real estate professionals who are members of CREA.








