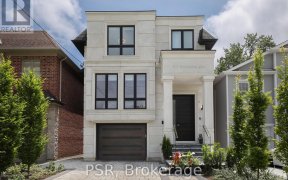


Extraordinary Custom-Built Home By Lorne Rose In Beautiful Leaside! This Two-Storey Detached Family Home Boasts A Spacious & Thoughtfully Designed Floorplan, Featuring Large Living/Dining Room With Exquisite Detailing, Gas Fireplace, & High Ceilings That Create An Inviting Atmosphere. The Fam Room Offers A W/O To The Patio & Beautifully...
Extraordinary Custom-Built Home By Lorne Rose In Beautiful Leaside! This Two-Storey Detached Family Home Boasts A Spacious & Thoughtfully Designed Floorplan, Featuring Large Living/Dining Room With Exquisite Detailing, Gas Fireplace, & High Ceilings That Create An Inviting Atmosphere. The Fam Room Offers A W/O To The Patio & Beautifully Landscaped Gardens! Expansive Eat-In Chef's Kitchen W/ Top-Of-The-Line B/I Appliances, B/I Desk, & A Breakfast Bar O/Lking Yard! Plus, A Mudroom Off The Garage! Take The Elevator To All Levels, The 2nd Floor Showcases A Gorgeous Primary Suite Complete W/ A W/I Closet & A Sumptuous Ensuite, Along W/ 2 Addt'l Bedrms & Upper-Lvl Laundry/Convertible to 4th Bedroom. The Lwr Lvl Extends The Possibilities With A Generously Sized Rec Room & An Addt'l Spacious Room That Provides Endless Options For Home Gym, Bedroom, or Play Area. W/ Its Proximity To Shopping, Future LRT, Groceries, Restaurants, Recreation, And More, This Home Is Not To Be Missed! Sub-Zero Fridge/Freezer, Miele DW, Dacor Oven, Vent-A-Hood Exhaust, Dacor Conv.M/W, Wolf Oven (6 Burner 36" Wide GasRange w/ Electric Oven), GE Freezer in Basement, LG W&D, All Elfs, All Window Coverings, Smart Therm., Alarm System.
Property Details
Size
Parking
Build
Heating & Cooling
Utilities
Rooms
Living
17′11″ x 17′0″
Dining
8′2″ x 17′0″
Kitchen
19′4″ x 10′10″
Mudroom
7′1″ x 11′4″
Family
15′1″ x 17′5″
Prim Bdrm
15′6″ x 17′9″
Ownership Details
Ownership
Taxes
Source
Listing Brokerage
For Sale Nearby
Sold Nearby

- 5
- 5

- 2
- 2

- 5
- 4

- 3
- 2

- 3
- 2

- 2,000 - 2,500 Sq. Ft.
- 5
- 4

- 4
- 1

- 2
- 2
Listing information provided in part by the Toronto Regional Real Estate Board for personal, non-commercial use by viewers of this site and may not be reproduced or redistributed. Copyright © TRREB. All rights reserved.
Information is deemed reliable but is not guaranteed accurate by TRREB®. The information provided herein must only be used by consumers that have a bona fide interest in the purchase, sale, or lease of real estate.








