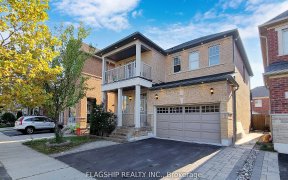
331 Dalgleish Garden
Dalgleish Garden, Scott, Milton, ON, L9T 6Z6



Fabulous, Spotless Semi W/All The Benefits Of A Detached! Linked At The Garage Only! No Noise From Neighbours! Lrg Private Yard W/Beautiful Full Width Patio-Perfect For Entertaining! Features 9 Ft Ceil On Mnfl! Spacious Open Concept Living! Lrg Bdrms! Ens W/Soaker Tub + Shwr! Oak Stairs To 2nd Flr! Carpet Free Home! Hrdwd & Cer Flrs On...
Fabulous, Spotless Semi W/All The Benefits Of A Detached! Linked At The Garage Only! No Noise From Neighbours! Lrg Private Yard W/Beautiful Full Width Patio-Perfect For Entertaining! Features 9 Ft Ceil On Mnfl! Spacious Open Concept Living! Lrg Bdrms! Ens W/Soaker Tub + Shwr! Oak Stairs To 2nd Flr! Carpet Free Home! Hrdwd & Cer Flrs On Main & 2nd Flr! Prof Fin Rec Room & Office! Direct Gar Access! Calif Shutters On Most Wndws! Walk To Schools! Shows 10+!!! S/S Fridge, S/S Stove, S/S Dishwasher, Samsung Washer & Dryer, Water Softener, Hot Water Tank (O), All Upgraded Light Fixt, All Window Blinds & Calif Shutters, Cent Vac, Gar Dr Opnr. Excl: Office White Board, Bsmt Freezer, Tv Mount.
Property Details
Size
Parking
Build
Rooms
Great Rm
11′4″ x 26′6″
Kitchen
10′8″ x 10′8″
Breakfast
10′8″ x 10′8″
Bathroom
0′0″ x 0′0″
Prim Bdrm
13′0″ x 14′0″
Bathroom
8′2″ x 10′6″
Ownership Details
Ownership
Taxes
Source
Listing Brokerage
For Sale Nearby

- 2,500 - 3,000 Sq. Ft.
- 4
- 5
Sold Nearby

- 3
- 3

- 1,500 - 2,000 Sq. Ft.
- 3
- 3

- 1,500 - 2,000 Sq. Ft.
- 3
- 3

- 1,500 - 2,000 Sq. Ft.
- 3
- 4

- 1,500 - 2,000 Sq. Ft.
- 3
- 3

- 5
- 4

- 2,000 - 2,500 Sq. Ft.
- 3
- 4

- 2100 Sq. Ft.
- 5
- 4
Listing information provided in part by the Toronto Regional Real Estate Board for personal, non-commercial use by viewers of this site and may not be reproduced or redistributed. Copyright © TRREB. All rights reserved.
Information is deemed reliable but is not guaranteed accurate by TRREB®. The information provided herein must only be used by consumers that have a bona fide interest in the purchase, sale, or lease of real estate.






