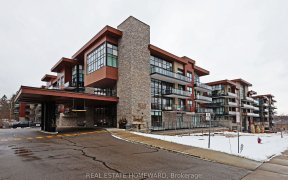
331 - 1575 Lakeshore Rd W
Lakeshore Rd W, Clarkson, Mississauga, ON, L5J 0B1



Your opportunity to live in a southwest facing 3rd floor unit in The Craftsman building has arrived. Enjoy the walk-out to the spacious private balcony from the living area, overlooking the beautifully maintained courtyard gardens. Luxurious engineered hardwood floors. The spacious den can accommodate a full dining set, home office, or...
Your opportunity to live in a southwest facing 3rd floor unit in The Craftsman building has arrived. Enjoy the walk-out to the spacious private balcony from the living area, overlooking the beautifully maintained courtyard gardens. Luxurious engineered hardwood floors. The spacious den can accommodate a full dining set, home office, or second bedroom. The primary bedroom with double closets offers a secondary walk out to the balcony with floor to ceiling windows allowing for lots of sunlight. Enjoy cooking in the kitchen that features stainless steel appliances, a tile backsplash, centre island & quartz counters. Enjoy your morning coffee or evening dinners on the 147 sf wrap around balcony with garden views. Meet friends and family in the party/media room or enjoy a barbecue dinner on the expansive rooftop terrace. The Craftsman is situated in Clarkson Village. Walk to Rattray Mash & Lake Ontario beaches or head over to a local pub or restaurant. Within Lorne Park school district. The Craftsman is an intimate building with fantastic amenities including a dramatic 3 storey lobby with fireplace, hobby/gardening room, fitness centre, lush courtyards, party room with muti-media lounge, & Bar, Stunning Rooftop Terrace.
Property Details
Size
Parking
Condo
Condo Amenities
Build
Heating & Cooling
Rooms
Kitchen
10′11″ x 25′5″
Living
10′11″ x 25′5″
Den
8′4″ x 6′6″
Br
8′11″ x 9′1″
Bathroom
Bathroom
Ownership Details
Ownership
Condo Policies
Taxes
Condo Fee
Source
Listing Brokerage
For Sale Nearby
Sold Nearby

- 600 - 699 Sq. Ft.
- 1
- 1

- 1,200 - 1,399 Sq. Ft.
- 2
- 3

- 2
- 1

- 600 - 699 Sq. Ft.
- 1
- 1

- 700 - 799 Sq. Ft.
- 1
- 1

- 1106 Sq. Ft.
- 2
- 2

- 700 - 799 Sq. Ft.
- 2
- 1

- 1,000 - 1,199 Sq. Ft.
- 2
- 2
Listing information provided in part by the Toronto Regional Real Estate Board for personal, non-commercial use by viewers of this site and may not be reproduced or redistributed. Copyright © TRREB. All rights reserved.
Information is deemed reliable but is not guaranteed accurate by TRREB®. The information provided herein must only be used by consumers that have a bona fide interest in the purchase, sale, or lease of real estate.







