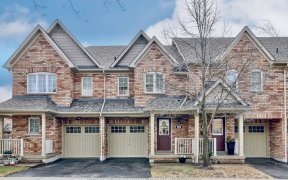
3307 Whilabout Terrace
Whilabout Terrace, South West Oakville, Oakville, ON, L6L 0A8



Gorgeous Premium Size Lot Backing Onto Woodlands And Trail. Located On A Very Desirable Quiet Corner In Sought After Lakeshore Woods. This 9 Ft Ceilings Bright Home, Features An Amazing Landscaped Backyard That Includes A Garden Shed And White Pergola Plus Seating Areas With No Neighbours Behind.The Spacious Eat-In Kitchen Has...
Gorgeous Premium Size Lot Backing Onto Woodlands And Trail. Located On A Very Desirable Quiet Corner In Sought After Lakeshore Woods. This 9 Ft Ceilings Bright Home, Features An Amazing Landscaped Backyard That Includes A Garden Shed And White Pergola Plus Seating Areas With No Neighbours Behind.The Spacious Eat-In Kitchen Has Connection-Ready For Gas Stove. Conveniently Carpet Free. Definitely An Oakville Gem You Don't Want To Miss!! 5 S/S Kitchen Appliances, Washer/Dryer, Garage Door Opener, Ring Doorbell System, All Light Fixtures, All Window Coverings. Kitchen Island And Central Vacuum System
Property Details
Size
Parking
Build
Rooms
Foyer
7′10″ x 4′10″
Living
8′9″ x 10′11″
Dining
10′9″ x 10′11″
Family
15′1″ x 10′9″
Kitchen
14′9″ x 14′1″
Bathroom
7′2″ x 2′9″
Ownership Details
Ownership
Taxes
Source
Listing Brokerage
For Sale Nearby
Sold Nearby

- 1,500 - 2,000 Sq. Ft.
- 3
- 3

- 3,500 - 5,000 Sq. Ft.
- 4
- 5

- 2,000 - 2,500 Sq. Ft.
- 3
- 3

- 2,000 - 2,500 Sq. Ft.
- 4
- 4

- 1,500 - 2,000 Sq. Ft.
- 3
- 3

- 1,500 - 2,000 Sq. Ft.
- 3
- 3

- 2,000 - 2,500 Sq. Ft.
- 3
- 3

- 3,000 - 3,500 Sq. Ft.
- 5
- 5
Listing information provided in part by the Toronto Regional Real Estate Board for personal, non-commercial use by viewers of this site and may not be reproduced or redistributed. Copyright © TRREB. All rights reserved.
Information is deemed reliable but is not guaranteed accurate by TRREB®. The information provided herein must only be used by consumers that have a bona fide interest in the purchase, sale, or lease of real estate.







