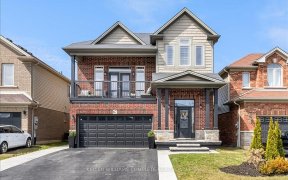
330 Festival Way
Festival Way, Rural Glanbrook, Hamilton, ON, L0R 1C0



Binbrook Exec 5Bed, 5 Bath Luxury Home. Sleek Curb Appeal, Artfully Updated, Warm Earth Tones Await The Fussiest Buyers. Gleaming H/W Floors, Custom Crown Moldings, Elegant Feature Wall. Gourmet Kitchen With Waterfall Quartz Island, Overlooking A Massive Yard With No Neighbors Behind. 2 Tiered Deck, Large Gazebo Built To Entertain....
Binbrook Exec 5Bed, 5 Bath Luxury Home. Sleek Curb Appeal, Artfully Updated, Warm Earth Tones Await The Fussiest Buyers. Gleaming H/W Floors, Custom Crown Moldings, Elegant Feature Wall. Gourmet Kitchen With Waterfall Quartz Island, Overlooking A Massive Yard With No Neighbors Behind. 2 Tiered Deck, Large Gazebo Built To Entertain. Completely Finished Basement With 9Ft Ceilings, Large Windows, Full Kitchen, 5th Br With W/I Closet And 4Pc Bath; Loving Family Spared No Expense 2 Fridges, Gas Stove, Gas Range Top, 2 Dishwashers, 2 Wall Ovens, 2 Microwaves, Washer And Dryer. All Elf's, Drapes And Blinds. Gdo With Remote. All Tv Wall Mounts, Cvac With Equipment. Hwt Rental ($33.37)
Property Details
Size
Parking
Build
Rooms
Den
10′9″ x 10′11″
Living
11′8″ x 20′8″
Dining
11′8″ x 20′8″
Family
10′6″ x 16′0″
Kitchen
12′1″ x 22′11″
Br
13′1″ x 27′10″
Ownership Details
Ownership
Taxes
Source
Listing Brokerage
For Sale Nearby
Sold Nearby

- 2,000 - 2,500 Sq. Ft.
- 3
- 4

- 3
- 3

- 2,500 - 3,000 Sq. Ft.
- 4
- 3

- 1,500 - 2,000 Sq. Ft.
- 3
- 3

- 2,000 - 2,500 Sq. Ft.
- 4
- 4

- 3
- 3

- 3
- 4

- 2,500 - 3,000 Sq. Ft.
- 5
- 5
Listing information provided in part by the Toronto Regional Real Estate Board for personal, non-commercial use by viewers of this site and may not be reproduced or redistributed. Copyright © TRREB. All rights reserved.
Information is deemed reliable but is not guaranteed accurate by TRREB®. The information provided herein must only be used by consumers that have a bona fide interest in the purchase, sale, or lease of real estate.







