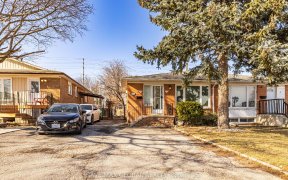


Don't Miss Out Great Investor Property With Unique Feature Of ***Legal Basement*** 3 Bedroom Semi-Detached Raised Bungalow With 2nd Unit. 3 Good Sized Bedrooms On Main Level And Three Bedrooms In Basement. With No Carpet Through Out Main Level And Basement. Enjoy Summer Mornings On Huge Veranda. . Complete With Side Entrance To 2nd Unit....
Don't Miss Out Great Investor Property With Unique Feature Of ***Legal Basement*** 3 Bedroom Semi-Detached Raised Bungalow With 2nd Unit. 3 Good Sized Bedrooms On Main Level And Three Bedrooms In Basement. With No Carpet Through Out Main Level And Basement. Enjoy Summer Mornings On Huge Veranda. . Complete With Side Entrance To 2nd Unit. Large Drive To Fit 4 Cars. Large Yard For Children To Play. Seller Will Buy Out Leased Furnace And Ac Installed In 2017. Included Backyard Shed , 2 Fridges, 2 Stoves, Washer And Dryer. Water Heater (Rental).
Property Details
Size
Parking
Rooms
Living
11′1″ x 13′1″
Dining
7′1″ x 10′6″
Kitchen
8′9″ x 17′5″
Prim Bdrm
11′1″ x 12′0″
2nd Br
9′1″ x 15′1″
3rd Br
9′1″ x 10′0″
Ownership Details
Ownership
Taxes
Source
Listing Brokerage
For Sale Nearby
Sold Nearby

- 1,100 - 1,500 Sq. Ft.
- 3
- 2

- 4
- 4

- 3
- 3

- 5
- 2

- 3
- 2

- 5
- 2

- 5
- 2

- 3
- 2
Listing information provided in part by the Toronto Regional Real Estate Board for personal, non-commercial use by viewers of this site and may not be reproduced or redistributed. Copyright © TRREB. All rights reserved.
Information is deemed reliable but is not guaranteed accurate by TRREB®. The information provided herein must only be used by consumers that have a bona fide interest in the purchase, sale, or lease of real estate.








