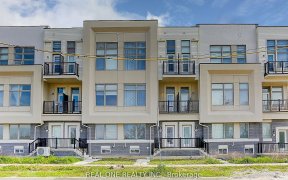


Functional Layout Semi In Prime Location!Well-Maintained W/Upgrades.9' Ceilings On Main.Large Primary Bdrm W/4 Pc Ensuite.New Hardwood Floors In Liv/Din/Fam Rm.New Potlights.New Quartz Kitch Countertop.New S/S Stove & S/S Hood.S/S Double Door Fridge. Newer Dishwasher. New Kitchen Backsplash. Roof '17.New Laminate Floors. Basement '19....
Functional Layout Semi In Prime Location!Well-Maintained W/Upgrades.9' Ceilings On Main.Large Primary Bdrm W/4 Pc Ensuite.New Hardwood Floors In Liv/Din/Fam Rm.New Potlights.New Quartz Kitch Countertop.New S/S Stove & S/S Hood.S/S Double Door Fridge. Newer Dishwasher. New Kitchen Backsplash. Roof '17.New Laminate Floors. Basement '19. Laundry On 2nd Lvl.Fresh Paint. Direct Access To Garage.No Sidewalk. Mins To 404, Supermarket, Schools. Stainless Steel (New Stove, New Rangehood, Fridge, Dishwasher), Washer And Dryer, Water Softener, All Electric Light Fixtures, All Window Coverings, Gdo W/Remotes, Furnace(Rental), Hot Water Tank(Rental), Cac (As Is And Normal Working).
Property Details
Size
Parking
Rooms
Living
10′0″ x 18′12″
Dining
10′0″ x 18′12″
Family
13′6″ x 14′11″
Kitchen
9′7″ x 9′10″
Breakfast
8′0″ x 9′7″
Prim Bdrm
13′10″ x 16′0″
Ownership Details
Ownership
Taxes
Source
Listing Brokerage
For Sale Nearby
Sold Nearby

- 3
- 3

- 1850 Sq. Ft.
- 4
- 4

- 3
- 4

- 4
- 4

- 1800 Sq. Ft.
- 3
- 3

- 3
- 3

- 3
- 3

- 1540 Sq. Ft.
- 3
- 3
Listing information provided in part by the Toronto Regional Real Estate Board for personal, non-commercial use by viewers of this site and may not be reproduced or redistributed. Copyright © TRREB. All rights reserved.
Information is deemed reliable but is not guaranteed accurate by TRREB®. The information provided herein must only be used by consumers that have a bona fide interest in the purchase, sale, or lease of real estate.








