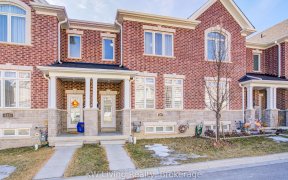
33 Rembrandt Dr
Rembrandt Dr, Village Green - South Unionville, Markham, ON, L3R 5W1



Shows like model! *$$$$$ Upgrades (20 Builder Extras): premium 129' lot (rare find), 9' ceiling (MF), 3 1/4" oak strip hardwood floor (higher quality than laminate) on MF & @45 degree angle, ceramic floor on MF @45 degree angle, Kitchen upgrades incl: 1st upgrade cabinets, 4' 60 cm deep pantry, microwave shelf w/cabinet, base pie cut...
Shows like model! *$$$$$ Upgrades (20 Builder Extras): premium 129' lot (rare find), 9' ceiling (MF), 3 1/4" oak strip hardwood floor (higher quality than laminate) on MF & @45 degree angle, ceramic floor on MF @45 degree angle, Kitchen upgrades incl: 1st upgrade cabinets, 4' 60 cm deep pantry, microwave shelf w/cabinet, base pie cut corner cabinet, open ended shelf & more *Fresh paint *Sun-filled home w/east-west exposure *Open concept KIt w/breakfast area, W/O to backyard and open with FAM *Cozy FAM w/gas FP, upgd 6" marble surround, east/south windows, O/L backyard *HUGE MBR O/L backyard, w/sitting area, W/I closet & 4pc ens* 3 other good size BR *Access thru garage (can be considered separate entrance) to Prof fin bsmt w/rec, BR, 3pc (in-law potential) *Lots of custom storage areas *Mins to 407/7, YMCA, Markville Mall, T&T Supermarket, Tim's, Milne Dam conservation park *Famous Markville SS (ranked #2 in Ontario). Original owner *House 1st time on market * 4-min drive to Markville Mall, T&T Supermarket, 5-min drive to Markville SS, GO @ Centennial * Windows replaced 2013, roof re-shingled 2016
Property Details
Size
Parking
Build
Heating & Cooling
Utilities
Rooms
Living
11′8″ x 18′12″
Dining
Dining Room
Kitchen
17′11″ x 11′11″
Family
12′2″ x 15′11″
Prim Bdrm
12′2″ x 15′11″
2nd Br
13′5″ x 10′11″
Ownership Details
Ownership
Taxes
Source
Listing Brokerage
For Sale Nearby
Sold Nearby

- 2850 Sq. Ft.
- 5
- 5

- 2,500 - 3,000 Sq. Ft.
- 6
- 5

- 5
- 4

- 3
- 3

- 2,000 - 2,500 Sq. Ft.
- 5
- 5

- 4
- 4

- 4
- 4

- 1,500 - 2,000 Sq. Ft.
- 3
- 3
Listing information provided in part by the Toronto Regional Real Estate Board for personal, non-commercial use by viewers of this site and may not be reproduced or redistributed. Copyright © TRREB. All rights reserved.
Information is deemed reliable but is not guaranteed accurate by TRREB®. The information provided herein must only be used by consumers that have a bona fide interest in the purchase, sale, or lease of real estate.







