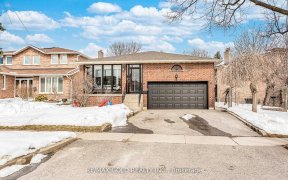


Beautiful huge 5 level back/split lovingly cared for by its original owners with high potential of 3 units with 3 legal entrances done by the builder. (not included patio doors) Rec room finished with large windows, wet bar, brick f/place, huge Kitchen, cold room and sep entrance. 5th level unfinished with laundry room, large windows and...
Beautiful huge 5 level back/split lovingly cared for by its original owners with high potential of 3 units with 3 legal entrances done by the builder. (not included patio doors) Rec room finished with large windows, wet bar, brick f/place, huge Kitchen, cold room and sep entrance. 5th level unfinished with laundry room, large windows and potential of making another 2 or 3 bdrms and washroom. Front porch completed with ceramics, 2 brand new doors on 2 garage doors replaced Jan 2024. Double full driveway. List goes on & on. two brick fireplaces, wet bar, 2 fridges, 2 stoves (one electric & one gas) one dishwasher hardly used, 1 garage door opener, c/air, c/vac, all lights fixtures and window coverings.
Property Details
Size
Parking
Build
Heating & Cooling
Utilities
Rooms
Living
12′2″ x 16′0″
Dining
12′5″ x 10′11″
Kitchen
10′11″ x 19′10″
Prim Bdrm
12′0″ x 14′7″
2nd Br
10′0″ x 14′9″
3rd Br
10′0″ x 10′11″
Ownership Details
Ownership
Taxes
Source
Listing Brokerage
For Sale Nearby
Sold Nearby

- 4
- 3

- 5
- 4

- 5
- 4

- 2,500 - 3,000 Sq. Ft.
- 7
- 5

- 2192 Sq. Ft.
- 4
- 3

- 2,000 - 2,500 Sq. Ft.
- 5
- 4

- 3,500 - 5,000 Sq. Ft.
- 4
- 4

- 4108 Sq. Ft.
- 6
- 5
Listing information provided in part by the Toronto Regional Real Estate Board for personal, non-commercial use by viewers of this site and may not be reproduced or redistributed. Copyright © TRREB. All rights reserved.
Information is deemed reliable but is not guaranteed accurate by TRREB®. The information provided herein must only be used by consumers that have a bona fide interest in the purchase, sale, or lease of real estate.








