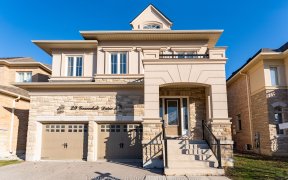


Welcome To This Stunning Home In Richmond Hill's Prestigious Westbrook Community. This Spacious Residence Features a Functional Layout Perfect For Comfortable Living And Entertaining, Welcoming Foyer With Sun-Filled Skylight Offers Nature Light The Whole Day. With Expansive Living Areas, a Modern Open Concept Kitchen With High-Quality... Show More
Welcome To This Stunning Home In Richmond Hill's Prestigious Westbrook Community. This Spacious Residence Features a Functional Layout Perfect For Comfortable Living And Entertaining, Welcoming Foyer With Sun-Filled Skylight Offers Nature Light The Whole Day. With Expansive Living Areas, a Modern Open Concept Kitchen With High-Quality Appliances, Perfect For Culinary Enthusiasts. Spacious Breakfast Area Walks Out To Gorgeous Deck In Beautiful Backyard. Gleaming Hardwood Floor And Pot Lights Through Out. Four Generously Sized Bedrooms Provide Ample Space For Family And Guests. Four Well-Appointed Bathrooms Enhance Convenience And Privacy.Expansive Living Room And Family Room Ensure Plenty Of Room For Relaxation And Gatherings.While The Well-Maintained Yard Offers Outdoor Leisure Opportunities. Professional Finished Basement With 2 Bedrooms, Bathrooms, Fireplace And Recreation Room Offers More Living/Work/Play Spaces. Ideally Located Near Top-Rated Schools, Richmond Hill High School, St. Theresa Of Lisieux CHS School Zone, Parks, Shopping, And Public Transit, This Home Blends Elegance, Convenience, And a Family-Friendly Atmosphere. Don't Miss Out On This Exceptional Opportunity!
Additional Media
View Additional Media
Property Details
Size
Parking
Lot
Build
Heating & Cooling
Utilities
Ownership Details
Ownership
Taxes
Source
Listing Brokerage
Book A Private Showing
For Sale Nearby
Sold Nearby

- 5
- 5

- 5
- 5

- 6
- 4

- 6
- 5

- 3,500 - 5,000 Sq. Ft.
- 6
- 5

- 5
- 4

- 2,500 - 3,000 Sq. Ft.
- 5
- 3

- 3,000 - 3,500 Sq. Ft.
- 6
- 6
Listing information provided in part by the Toronto Regional Real Estate Board for personal, non-commercial use by viewers of this site and may not be reproduced or redistributed. Copyright © TRREB. All rights reserved.
Information is deemed reliable but is not guaranteed accurate by TRREB®. The information provided herein must only be used by consumers that have a bona fide interest in the purchase, sale, or lease of real estate.








