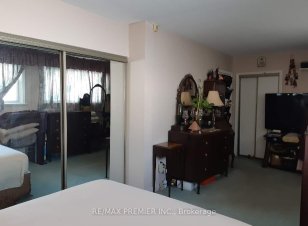


Quick Summary
Quick Summary
- Convenient location with easy access to main roads
- Walkable to school, plaza, and public transit
- Short 5-minute drive to major retailers like Costco
- Rare house with private inground pool in North Etobicoke
- Surrounded by lush greenery and flowers in front and back
- Cozy, secluded private backyard like a cottage in the city
- Finished basement with potential for separate apartment
- Unique property like a diamond in the rough
LOCATION! LOCATION! LOCATION! Easy Access To Main Roads, Walk To School, Plaza, TTC, 5 Minute Drive To Costco, Walmart & Rexdale Plaza. WOW! WOW! WOW! Rarely Found House With Inground Pool In North Etobicoke & What A House! Surrounded Of Greenery On The Front & On The Back. Just As The Swimming Pool Is Surrounded By Greenery & Flowers.... Show More
LOCATION! LOCATION! LOCATION! Easy Access To Main Roads, Walk To School, Plaza, TTC, 5 Minute Drive To Costco, Walmart & Rexdale Plaza. WOW! WOW! WOW! Rarely Found House With Inground Pool In North Etobicoke & What A House! Surrounded Of Greenery On The Front & On The Back. Just As The Swimming Pool Is Surrounded By Greenery & Flowers. Absolutely Cozy Secluded Private Back Yard Like A Cottage In The City, Walk Out From The House To Enjoyable Patio. The 3 Bedrooms Are Turned Into 2 Large Ones & Can Be Again Turned Into 3 Bedrooms. The Basement Has 3 Large Bedrooms & Separate Entrance With The Potential For An Apartment With A $2,500 Income, Etc. Can't Find Such A House! It's Like A Diamond In The Rough!
Property Details
Size
Parking
Build
Heating & Cooling
Utilities
Rooms
Living
11′10″ x 19′11″
Dining
9′5″ x 10′0″
Kitchen
10′11″ x 11′11″
Prim Bdrm
9′5″ x 21′3″
2nd Br
8′11″ x 14′11″
3rd Br
10′0″ x 11′7″
Ownership Details
Ownership
Taxes
Source
Listing Brokerage
Book A Private Showing
For Sale Nearby
Sold Nearby

- 1,100 - 1,500 Sq. Ft.
- 3
- 1

- 4
- 2

- 3
- 1

- 3
- 1

- 4
- 2

- 5
- 2

- 5
- 2

- 6
- 3
Listing information provided in part by the Toronto Regional Real Estate Board for personal, non-commercial use by viewers of this site and may not be reproduced or redistributed. Copyright © TRREB. All rights reserved.
Information is deemed reliable but is not guaranteed accurate by TRREB®. The information provided herein must only be used by consumers that have a bona fide interest in the purchase, sale, or lease of real estate.








