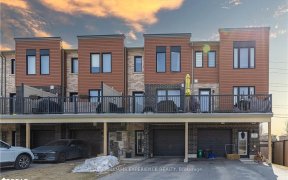
33 Joseph Crescent
Joseph Crescent, Painswick, Barrie, ON, L4N 0Y1



Custom Built 4+1 Bedrooms and 4 Washrooms in Cozy and Quiet Family Friendly Crescent. A Proper Formal Living, Dining, Family Room With Gas Fireplace. Large Family Size Kitchen with Oak Cabinets and Walk Out to Garden. New Stone Kitchen Countertop. Oak Spiral Staircase. 5pc Ensuite with Soaker Tub and Separate Shower. Indoor Access to...
Custom Built 4+1 Bedrooms and 4 Washrooms in Cozy and Quiet Family Friendly Crescent. A Proper Formal Living, Dining, Family Room With Gas Fireplace. Large Family Size Kitchen with Oak Cabinets and Walk Out to Garden. New Stone Kitchen Countertop. Oak Spiral Staircase. 5pc Ensuite with Soaker Tub and Separate Shower. Indoor Access to Garage. 5 min Walk to Go Station W/Expansion Underway. Close to Reputable Schools, Holy Comm. Centres, Big Box Stores & Mins to HWY 400. 5th Bedroom in Bsmnt, also Kitchen & 3pc Washroom. All Existing Appliances: Fridge, Stove, Dishwasher, Washer & Dryer Upraded Clay Brick Exterior & GAF Roofing Systime Oct/2019, New Potlights & Premium Laminated Floors 2022, Hi-Eff Furnace + CAC + Humidifier 2016. New CVAC (No Accessories), Upgraded Duct Works. Epoxy Cement Floor. Blinds, Sump Pump, HWT
Property Details
Size
Parking
Build
Heating & Cooling
Utilities
Rooms
Living
10′6″ x 20′2″
Dining
10′0″ x 14′0″
Family
10′6″ x 18′0″
Kitchen
13′1″ x 19′5″
Foyer
13′1″ x 20′2″
Laundry
6′6″ x 9′5″
Ownership Details
Ownership
Taxes
Source
Listing Brokerage
For Sale Nearby
Sold Nearby

- 5
- 4

- 5
- 4

- 5
- 4

- 5
- 4

- 4
- 3

- 4
- 3

- 4
- 3

- 2
- 2
Listing information provided in part by the Toronto Regional Real Estate Board for personal, non-commercial use by viewers of this site and may not be reproduced or redistributed. Copyright © TRREB. All rights reserved.
Information is deemed reliable but is not guaranteed accurate by TRREB®. The information provided herein must only be used by consumers that have a bona fide interest in the purchase, sale, or lease of real estate.







