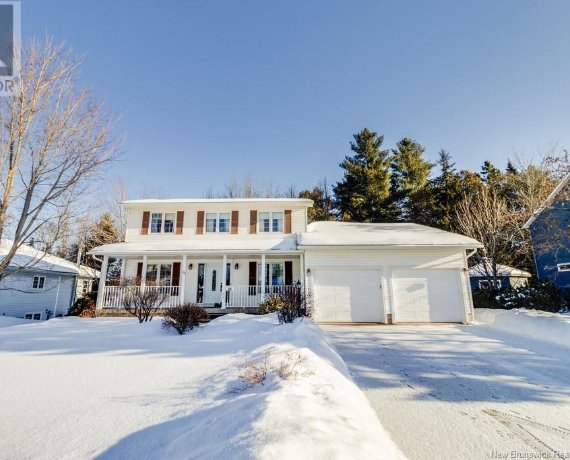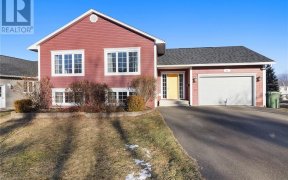


Welcome to 33 Howe Crescent in Oromocto, a spacious, beautifully maintained home with 3+2 bedrooms and 3.5 bathrooms, perfect for growing families. The charming covered front porch invites you to enjoy peaceful mornings and relaxing summer evenings. Inside, a large tile foyer with coat closet leads to a bright living room. Next, a set of... Show More
Welcome to 33 Howe Crescent in Oromocto, a spacious, beautifully maintained home with 3+2 bedrooms and 3.5 bathrooms, perfect for growing families. The charming covered front porch invites you to enjoy peaceful mornings and relaxing summer evenings. Inside, a large tile foyer with coat closet leads to a bright living room. Next, a set of double french doors a formal dining space featuring gleaming hardwood floors can be found. The kitchen offers ample cupboard space, a prep island, and a sunny breakfast nook featuring large windows as its backdrop. A second living room features a cozy propane fireplace for cold winter nights and a heat pump for year-round comfort. The main floor also includes a half bath, laundry room, storage area, and a mudroom with garage access. Upstairs, you'll find three generous bedrooms, including a primary suite with a huge walk-in closet and ensuite, plus a full bath and a cozy office nook at the top of the stairs, perfect for an office space or reading nook. The finished lower level includes two more bedrooms (*one window is not egress*), a full bath featuring a walk-in shower and huge vanity, a spacious rec room with fireplace and second heat pump, a cold room perfect for that wine cellar you've been dreaming of, and additional storage/workshop space. The home backs onto the golf course and is close to walking trails for families that like to get outside in all seasons. Complete with a double garagethis home truly has it all! (id:54626)
Additional Media
View Additional Media
Property Details
Size
Parking
Build
Heating & Cooling
Utilities
Rooms
Bedroom
10′6″ x 11′3″
Bath (# pieces 1-6)
6′11″ x 7′9″
Ensuite
9′7″ x 5′4″
Bedroom
13′7″ x 11′3″
Primary Bedroom
19′0″ x 11′2″
Bath (# pieces 1-6)
9′3″ x 11′5″
Ownership Details
Ownership
Book A Private Showing
For Sale Nearby
The trademarks REALTOR®, REALTORS®, and the REALTOR® logo are controlled by The Canadian Real Estate Association (CREA) and identify real estate professionals who are members of CREA. The trademarks MLS®, Multiple Listing Service® and the associated logos are owned by CREA and identify the quality of services provided by real estate professionals who are members of CREA.









