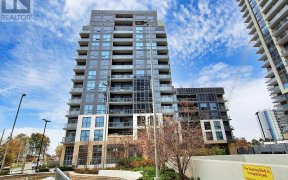
33 Dolly Varden Blvd
Dolly Varden Blvd, Scarborough, Toronto, ON, M1H 2K2



Lovingly maintained, updated & spacious 4+1 BR, 2-storey detached home in a desirable area! Mature tree-lined st backing onto an open space for complete privacy & access to PanAm trail! Newly updated kitchen w/ Quartz counters, ceramic floor, new stainless steel appliances, & a large bay window overlooking backyard! Engineered hardwood in...
Lovingly maintained, updated & spacious 4+1 BR, 2-storey detached home in a desirable area! Mature tree-lined st backing onto an open space for complete privacy & access to PanAm trail! Newly updated kitchen w/ Quartz counters, ceramic floor, new stainless steel appliances, & a large bay window overlooking backyard! Engineered hardwood in living room, dining, foyer, stairs, & second-level hallway! Hardwood protected by carpets in bedrooms! 2 newer 3-piece bathrooms on second floor & basement! 1 newer powder room on main floor! Large finished basement w/ separate entrance, rec room, guest BR w/ 3 piece WR, & laundry room w/ washer & dryer. Large living room bay window overlooking front yard with natural stone porch, garden, & aggregate concrete walkway! Large windows on both sides for abundant natural light! All walls freshly painted. Large & spacious aggregate concrete backyard w/ large in-ground swimming pool, new pump, & new yard fencing! New garage backdoor! Newer roof (3 years). New S/S D/D Fridge, New S/S Convection Stove, S/S O/R Microwave, S/S B/I Dishwasher, Washer & Dryer, All Electrical Lights & Fixtures
Property Details
Size
Parking
Build
Heating & Cooling
Utilities
Rooms
Kitchen
11′10″ x 11′3″
Dining
17′4″ x 10′8″
Living
17′9″ x 12′3″
Prim Bdrm
11′10″ x 12′10″
2nd Br
11′10″ x 12′3″
3rd Br
8′10″ x 11′8″
Ownership Details
Ownership
Taxes
Source
Listing Brokerage
For Sale Nearby
Sold Nearby

- 4
- 2

- 4
- 3

- 5
- 2

- 6
- 2

- 6
- 4

- 5
- 3

- 4
- 2

- 4
- 3
Listing information provided in part by the Toronto Regional Real Estate Board for personal, non-commercial use by viewers of this site and may not be reproduced or redistributed. Copyright © TRREB. All rights reserved.
Information is deemed reliable but is not guaranteed accurate by TRREB®. The information provided herein must only be used by consumers that have a bona fide interest in the purchase, sale, or lease of real estate.







