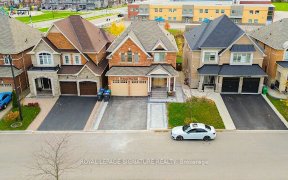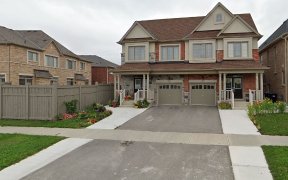
33 Dancing Waters Rd
Dancing Waters Rd, Brampton West, Brampton, ON, L6Y 0C3



Distinguished & Sophisticated Living In Brampton's Most Desirable Brampton West Community. Custom & Quality Built Corner Home Features 3631Sq Ft As Per Mpac Plus Finished Basement Open Concept Main Floor Featuring 18 Ft Ceilings Family Room, Tons Of Natural Light ,Big Windows W/Hardwood Flooring, Custom Paint,Coffered Ceilings,...
Distinguished & Sophisticated Living In Brampton's Most Desirable Brampton West Community. Custom & Quality Built Corner Home Features 3631Sq Ft As Per Mpac Plus Finished Basement Open Concept Main Floor Featuring 18 Ft Ceilings Family Room, Tons Of Natural Light ,Big Windows W/Hardwood Flooring, Custom Paint,Coffered Ceilings, Wainscoting, Crown Moulding, And Gas Fireplace.Spacious Dining Room Gorgeous Chefs Kitchen With Walk Out Yard W/ Granit Counters, Waterfall Centre Island, S/S Appliance, Gas Range. Huge Home Office. Massive Master Bedroom With Large Closet & Beautiful Ensuite ! 2nd Bed Also Features A 4Pc Ensuite W/ Glass Shower! Spacious 3rd & 4th Bed With Tons Of Natural Light And 4 Pc Washroom! Stunning Basement In-Law Unit Large Rec Room & R/I Kitchen, Full Washroom & 2 Spacious Bedrooms, Separate Entrance ! Meticulously Maintained Inside & Out. Professionally Landscaped And Natural Stone Interlocking, Shed, Fenced Backyard! Close To All Amenities 401,407,Kaneff Golf Course. Stainless Steel Fridge, Built-In Dishwasher, Washer & Dryer, All Window Coverings. Chandeliers, Inside/Outside, Portlights, Huge Fenced Backyard With Shed. Your Search Ends Here (Massive House At The Border Of Brampton & Mississauga)
Property Details
Size
Parking
Build
Heating & Cooling
Utilities
Rooms
Kitchen
12′11″ x 15′11″
Family
14′5″ x 17′11″
Dining
13′10″ x 16′8″
Living
11′5″ x 14′5″
Office
10′11″ x 11′5″
Prim Bdrm
Primary Bedroom
Ownership Details
Ownership
Taxes
Source
Listing Brokerage
For Sale Nearby
Sold Nearby

- 3,500 - 5,000 Sq. Ft.
- 7
- 7

- 4
- 4

- 5
- 5

- 6
- 6

- 2,500 - 3,000 Sq. Ft.
- 4
- 4

- 3,500 - 5,000 Sq. Ft.
- 4
- 4

- 2,000 - 2,500 Sq. Ft.
- 4
- 3

- 5
- 5
Listing information provided in part by the Toronto Regional Real Estate Board for personal, non-commercial use by viewers of this site and may not be reproduced or redistributed. Copyright © TRREB. All rights reserved.
Information is deemed reliable but is not guaranteed accurate by TRREB®. The information provided herein must only be used by consumers that have a bona fide interest in the purchase, sale, or lease of real estate.







