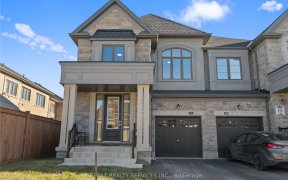
33 Colony Trail Blvd
Colony Trail Blvd, Holland Landing, East Gwillimbury, ON, L9N 1C6



Perfect Family Home On An Incredible Ravine Lot!! Perennial Gardens & No Neighbours Directly Behind. This Home Features 3+3 Bdrms, Large Kitchen W/W/O To Deck O/Looking Green Space, Master Has 4Pc Ensuite & W/I Closet, 2016 New Finished Walkout Basement With 3 Bedrooms + Rec Room & W/O To Yard. Full Renovation 2016: New Hardwood Floor,...
Perfect Family Home On An Incredible Ravine Lot!! Perennial Gardens & No Neighbours Directly Behind. This Home Features 3+3 Bdrms, Large Kitchen W/W/O To Deck O/Looking Green Space, Master Has 4Pc Ensuite & W/I Closet, 2016 New Finished Walkout Basement With 3 Bedrooms + Rec Room & W/O To Yard. Full Renovation 2016: New Hardwood Floor, New Kitchen, New Appliances; 2017 New Window, Huge Deck; 2019 Backyard/Front Yard Landscaping.Live In Paradise W/Mature Tree All Window Coverings, Electric Light Fixtures, 2016 S/S Fridge, S/S Stove, 2016 S/S Dishwasher, 2016 Washer, Dryer
Property Details
Size
Parking
Rooms
Living
10′11″ x 14′11″
Dining
11′3″ x 9′11″
Kitchen
9′11″ x 9′4″
Breakfast
7′11″ x 13′5″
Family
10′11″ x 14′11″
Prim Bdrm
11′3″ x 19′1″
Ownership Details
Ownership
Taxes
Source
Listing Brokerage
For Sale Nearby
Sold Nearby

- 4
- 3

- 1,100 - 1,500 Sq. Ft.
- 4
- 3

- 1,100 - 1,500 Sq. Ft.
- 4
- 3

- 3
- 4

- 1,100 - 1,500 Sq. Ft.
- 5
- 3

- 5
- 4

- 4
- 3

- 4
- 3
Listing information provided in part by the Toronto Regional Real Estate Board for personal, non-commercial use by viewers of this site and may not be reproduced or redistributed. Copyright © TRREB. All rights reserved.
Information is deemed reliable but is not guaranteed accurate by TRREB®. The information provided herein must only be used by consumers that have a bona fide interest in the purchase, sale, or lease of real estate.







