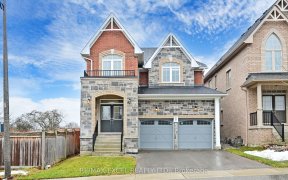
33 Colonel Wayling Blvd
Colonel Wayling Blvd, Rural East Gwillimbury, East Gwillimbury, ON, L0G 1V0



Gorgeous Open Concept Bungalow In Prestigious Sharon. 9' Ceilings. Spectacular Gourmet Kitchen With Granite Counter Top, Black Appliances & Centre Island. Fin Bsmt Inc In Law Aprtmt. Approx 0.74 Acres, Fully Fenced, Custom Rear Deck Inc Solarium/Sun Rm. Landscaped & Interlocked Front Driveway/Walkway. Sprinkler System. Close To All...
Gorgeous Open Concept Bungalow In Prestigious Sharon. 9' Ceilings. Spectacular Gourmet Kitchen With Granite Counter Top, Black Appliances & Centre Island. Fin Bsmt Inc In Law Aprtmt. Approx 0.74 Acres, Fully Fenced, Custom Rear Deck Inc Solarium/Sun Rm. Landscaped & Interlocked Front Driveway/Walkway. Sprinkler System. Close To All Amenities: Schools, Hwy 404, Shopping, Etc. All Existing Appliances: 2 Fridges, 2 Stoves, 2 B/I Microwave, 1 Dishwasher, 2 Washer, 2 Dryer, All Light Fixtures, All Window Coverings,Sprinkler System(As It). *Sellers Reserve Rights To Consider Pre-Emptive Offer Without Notice.*
Property Details
Size
Parking
Build
Rooms
Family
17′10″ x 21′5″
Kitchen
10′9″ x 14′3″
Breakfast
8′10″ x 14′3″
Dining
11′8″ x 11′9″
Living
14′5″ x 15′9″
Prim Bdrm
13′10″ x 20′10″
Ownership Details
Ownership
Taxes
Source
Listing Brokerage
For Sale Nearby
Sold Nearby

- 5
- 4

- 4
- 4

- 7
- 4

- 5
- 4

- 7
- 5

- 4
- 3

- 2
- 1

- 3
- 2
Listing information provided in part by the Toronto Regional Real Estate Board for personal, non-commercial use by viewers of this site and may not be reproduced or redistributed. Copyright © TRREB. All rights reserved.
Information is deemed reliable but is not guaranteed accurate by TRREB®. The information provided herein must only be used by consumers that have a bona fide interest in the purchase, sale, or lease of real estate.







