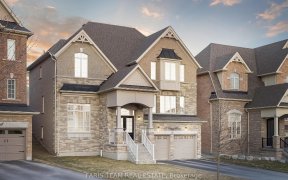


Rare Opportunity In Growing Community Of Cookstown. Totally Upgraded Thruout. Beautiful Mature Lot. Bungalow With Finished Lower Level. Shows Pride Of Ownership. Close To Major Hwys. Min. To 401, Oversized 2 Car Heated Garage Workshop! Don't Miss This Beauty! Just Move In! Gas S/S Stove, Fridge, B/Micro, B/I Dishwasher, Washer, Dryer, 3...
Rare Opportunity In Growing Community Of Cookstown. Totally Upgraded Thruout. Beautiful Mature Lot. Bungalow With Finished Lower Level. Shows Pride Of Ownership. Close To Major Hwys. Min. To 401, Oversized 2 Car Heated Garage Workshop! Don't Miss This Beauty! Just Move In! Gas S/S Stove, Fridge, B/Micro, B/I Dishwasher, Washer, Dryer, 3 Ceiling Fans, Drapes, Blinds Thruout, Elf's,Lots Pot Lights,Exterior Lighting, Instant Hot Water, R/Osmosis Water Sys.,Water Softener, Generator, 2 Garden Sheds(4) Garage Dr
Property Details
Size
Parking
Build
Rooms
Other
3′11″ x 18′12″
Living
13′7″ x 18′12″
Dining
13′7″ x 11′5″
Kitchen
10′0″ x 15′5″
Prim Bdrm
10′6″ x 13′4″
2nd Br
10′0″ x 10′0″
Ownership Details
Ownership
Taxes
Source
Listing Brokerage
For Sale Nearby
Sold Nearby

- 4
- 2

- 4
- 2

- 4
- 2

- 4
- 4

- 4
- 4

- 2,500 - 3,000 Sq. Ft.
- 4
- 4

- 5
- 4

- 3
- 2
Listing information provided in part by the Toronto Regional Real Estate Board for personal, non-commercial use by viewers of this site and may not be reproduced or redistributed. Copyright © TRREB. All rights reserved.
Information is deemed reliable but is not guaranteed accurate by TRREB®. The information provided herein must only be used by consumers that have a bona fide interest in the purchase, sale, or lease of real estate.








