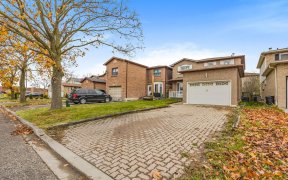


Detached 2 Storey W/Ravine Lot & Walk-Out Bsmt Apartment! Main Flr Features A Large Eat In Kitchen, Open Concept Living & Dining Room With Walkout To Upper Deck Overlooking Ravine. Upper Floor Has 3 Bedrooms & 4Pc Bath. Bsmt Apartment With A Large Kitchen, 3Pc Washroom, Living Room And Fireplace. Walkout To Ravine Backyard. **Move In And...
Detached 2 Storey W/Ravine Lot & Walk-Out Bsmt Apartment! Main Flr Features A Large Eat In Kitchen, Open Concept Living & Dining Room With Walkout To Upper Deck Overlooking Ravine. Upper Floor Has 3 Bedrooms & 4Pc Bath. Bsmt Apartment With A Large Kitchen, 3Pc Washroom, Living Room And Fireplace. Walkout To Ravine Backyard. **Move In And Rent The Basement For Extra Income, $1800 Potential** Airbnb Potential** Close To Parks, Rec Centre, Go Station, 401 & The Lake! Beautiful Well Appointed Home With Immediate Extra Income!! Each Apartment Has Own Laundry! 2 Fridge, 2 Stove And Two Sets Of Washer And Dryer.
Property Details
Size
Parking
Rooms
Kitchen
9′5″ x 17′4″
Living
12′2″ x 17′3″
Dining
10′3″ x 10′7″
Prim Bdrm
11′11″ x 13′8″
2nd Br
9′10″ x 17′3″
3rd Br
9′10″ x 12′6″
Ownership Details
Ownership
Taxes
Source
Listing Brokerage
For Sale Nearby
Sold Nearby

- 4
- 3

- 4
- 3

- 4
- 3

- 3
- 3

- 5
- 3

- 5
- 4

- 3
- 3

- 3
- 3
Listing information provided in part by the Toronto Regional Real Estate Board for personal, non-commercial use by viewers of this site and may not be reproduced or redistributed. Copyright © TRREB. All rights reserved.
Information is deemed reliable but is not guaranteed accurate by TRREB®. The information provided herein must only be used by consumers that have a bona fide interest in the purchase, sale, or lease of real estate.








