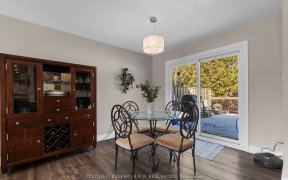


Welcome Home! Fully Renovated Top To Bottom On Massive Corner Lot. Open Concept. Gorgeous Gourmet Kitchen Featuring Custom Wood Cabinets, Granite Counters, S/S Appliances, Back-Splash, B/I Speakers & Huge Island W Ample Seating. Hardwoods On Main & 2nd Floor. Heated Floors In Entrance. Spa-Like Main Bath W Lrg Soaker Tub, Double Sinks &...
Welcome Home! Fully Renovated Top To Bottom On Massive Corner Lot. Open Concept. Gorgeous Gourmet Kitchen Featuring Custom Wood Cabinets, Granite Counters, S/S Appliances, Back-Splash, B/I Speakers & Huge Island W Ample Seating. Hardwoods On Main & 2nd Floor. Heated Floors In Entrance. Spa-Like Main Bath W Lrg Soaker Tub, Double Sinks & Glass Shower. Fully Finished Bsmt W Rec Room, 3 Piece Bath & Custom Laundry Room. Backyard Oasis Perfect For Entertaining. Thousands Spent On Landscaping! Large L-Shape Garden Shed W Roll-Up Door & Kid's Playhouse. Landscape Lighting. Gas Bbq Hook-Up. Pergola & Shade Sail. Heated Garage. New Roof (2019). R-60 Insulation In Attic. Family Friendly Neighborhood!
Property Details
Size
Parking
Rooms
Kitchen
10′11″ x 19′8″
Great Rm
10′11″ x 19′8″
Prim Bdrm
10′11″ x 16′0″
2nd Br
8′7″ x 10′11″
3rd Br
9′0″ x 10′0″
Rec
Other
Ownership Details
Ownership
Taxes
Source
Listing Brokerage
For Sale Nearby
Sold Nearby

- 3
- 4

- 1,100 - 1,500 Sq. Ft.
- 3
- 3

- 2825 Sq. Ft.
- 4
- 5

- 4
- 3

- 1,500 - 2,000 Sq. Ft.
- 3
- 3

- 4
- 3

- 2,000 - 2,500 Sq. Ft.
- 4
- 4

- 1,100 - 1,500 Sq. Ft.
- 3
- 3
Listing information provided in part by the Toronto Regional Real Estate Board for personal, non-commercial use by viewers of this site and may not be reproduced or redistributed. Copyright © TRREB. All rights reserved.
Information is deemed reliable but is not guaranteed accurate by TRREB®. The information provided herein must only be used by consumers that have a bona fide interest in the purchase, sale, or lease of real estate.








