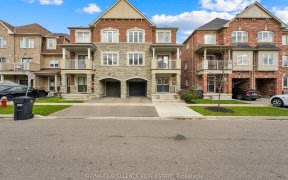
33 Baffin Cres
Baffin Cres, Northwest Brampton, Brampton, ON, L7A 0A9



Welcome to this stunning, carpet-free 4+1 bedroom, 4-bath semi-detached home, perfectly located across from a peaceful pond in a sought-after neighborhood of Northwest Brampton. This executive residence features an impressive stone and brick exterior, a large driveway without a sidewalk, and a grand double-door entry. Inside, enjoy...
Welcome to this stunning, carpet-free 4+1 bedroom, 4-bath semi-detached home, perfectly located across from a peaceful pond in a sought-after neighborhood of Northwest Brampton. This executive residence features an impressive stone and brick exterior, a large driveway without a sidewalk, and a grand double-door entry. Inside, enjoy approximately 2,000 sq. ft. of above-ground living space,with a spacious living room and cozy gas fireplace. The kitchen boasts quartz countertops, a breakfast bar, backsplash with under cabinet lighting and a dining area that opens to the backyard.Upstairs, find 4 large bedrooms, including a luxurious master suite with a 5-piece ensuite featuring a soaker tub as well as walk-in shower and a walk-in closet, plus a convenient second-floor laundry. The basement offers a separate entrance, complete with a living room, bedroom with egress window, full kitchen, 3-piece bath, and separate laundry ideal. This home is truly turnkey, ready for you to make it yours. 3 additional bedrooms on 2nd floor with a 4 pc secondary full bath, tons of shopping and conveniencein the area with highway 410 minutes away!
Property Details
Size
Parking
Build
Heating & Cooling
Utilities
Rooms
Living
12′11″ x 17′5″
Dining
9′5″ x 12′9″
Kitchen
9′1″ x 12′9″
Prim Bdrm
11′8″ x 16′11″
2nd Br
10′2″ x 10′0″
3rd Br
0′0″ x 0′0″
Ownership Details
Ownership
Taxes
Source
Listing Brokerage
For Sale Nearby
Sold Nearby

- 5
- 4

- 5
- 4

- 1,500 - 2,000 Sq. Ft.
- 5
- 4

- 5
- 4

- 4
- 3

- 1,500 - 2,000 Sq. Ft.
- 6
- 4

- 1,500 - 2,000 Sq. Ft.
- 5
- 4

- 5
- 4
Listing information provided in part by the Toronto Regional Real Estate Board for personal, non-commercial use by viewers of this site and may not be reproduced or redistributed. Copyright © TRREB. All rights reserved.
Information is deemed reliable but is not guaranteed accurate by TRREB®. The information provided herein must only be used by consumers that have a bona fide interest in the purchase, sale, or lease of real estate.







