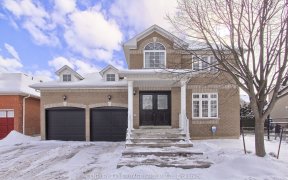


Fantastic 3 Bedroom Semi With Finished Basement In High Demand Woodland Hills Community, Spacious & Sun-Filled Eat-In Kitchen With W/O To Deck, Generously Sized Primary Bedroom With Walk-In Closet & 4-Piece Ensuite. New Covered Porch/Mud Room, Finished Basement With Recreation Room/Office Space. New Garage Door, Excellent Location,...
Fantastic 3 Bedroom Semi With Finished Basement In High Demand Woodland Hills Community, Spacious & Sun-Filled Eat-In Kitchen With W/O To Deck, Generously Sized Primary Bedroom With Walk-In Closet & 4-Piece Ensuite. New Covered Porch/Mud Room, Finished Basement With Recreation Room/Office Space. New Garage Door, Excellent Location, Transit & Yonge Street Amenities. Steps To Parks, Great Schools, Upper Canada Mall, S/S Fridge, S/S Stove, Dish Washer, Washer/Dryer, Garage Door Opener W/ Remote, Water Softener(As Is) Central Air Conditioning, Electrical Light Fixtures And All Window Covering, Hot Water Tank Is A Rental.
Property Details
Size
Parking
Rooms
Living
12′2″ x 19′5″
Dining
10′0″ x 12′7″
Kitchen
10′0″ x 10′4″
Prim Bdrm
12′0″ x 15′3″
2nd Br
12′4″ x 12′0″
3rd Br
11′3″ x 12′4″
Ownership Details
Ownership
Taxes
Source
Listing Brokerage
For Sale Nearby
Sold Nearby

- 3
- 3

- 1,500 - 2,000 Sq. Ft.
- 3
- 3

- 3
- 3

- 1500 Sq. Ft.
- 3
- 3

- 3
- 4

- 3
- 3

- 4
- 4

- 3
- 3
Listing information provided in part by the Toronto Regional Real Estate Board for personal, non-commercial use by viewers of this site and may not be reproduced or redistributed. Copyright © TRREB. All rights reserved.
Information is deemed reliable but is not guaranteed accurate by TRREB®. The information provided herein must only be used by consumers that have a bona fide interest in the purchase, sale, or lease of real estate.








