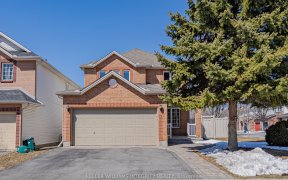


Some pictures are staged electronically. Welcome to 329 Berrigan. Minutes away from parks, schools, shopping, & green space, this sprawling 1852 sqft above grade (as per MPAC) semi-detached feels like a single-detached home. The main floor features a spacious entrance, living room, kitchen, eat-in area, & dining room. The remarkable main...
Some pictures are staged electronically. Welcome to 329 Berrigan. Minutes away from parks, schools, shopping, & green space, this sprawling 1852 sqft above grade (as per MPAC) semi-detached feels like a single-detached home. The main floor features a spacious entrance, living room, kitchen, eat-in area, & dining room. The remarkable main bedroom area boasts over 400 square feet, which includes the sleeping area, expansive sitting area, generous walk-in closet, & 5 piece 110+ square foot ensuite with soaker tub, linen closet, double-vanity, and shower. The large open finished basement provides plenty of room for a bonus family/games/rec room/exercise room and an office to work from home. Freshly painted throughout. New carpets in the lower level. Furnace 2017. SS Fridge 2021. Nest thermostat and sensors 2022. New lighting throughout.
Property Details
Size
Parking
Lot
Build
Rooms
Kitchen
10′4″ x 19′5″
Living Rm
9′4″ x 17′9″
Eating Area
9′7″ x 12′1″
Bath 2-Piece
4′3″ x 5′0″
Primary Bedrm
9′3″ x 16′4″
Sitting Rm
11′1″ x 11′11″
Ownership Details
Ownership
Taxes
Source
Listing Brokerage
For Sale Nearby
Sold Nearby

- 3
- 3

- 3
- 3

- 3
- 3

- 3
- 3

- 3
- 3

- 3
- 3

- 3
- 3

- 4
- 3
Listing information provided in part by the Ottawa Real Estate Board for personal, non-commercial use by viewers of this site and may not be reproduced or redistributed. Copyright © OREB. All rights reserved.
Information is deemed reliable but is not guaranteed accurate by OREB®. The information provided herein must only be used by consumers that have a bona fide interest in the purchase, sale, or lease of real estate.








