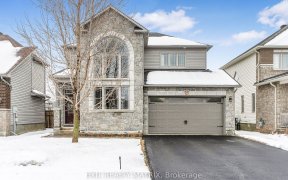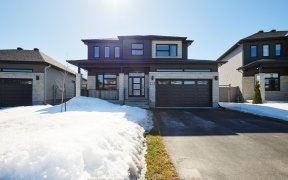


Welcome to this exceptional end-unit townhome situated on a premium lot in one of Embrun's most desirable and newest communities. The main level of this home has a well-thought-out open concept layout, featuring a spacious living, dining, and kitchen area with ample cabinetry, a walk-in pantry, and a powder room. You'll also have direct...
Welcome to this exceptional end-unit townhome situated on a premium lot in one of Embrun's most desirable and newest communities. The main level of this home has a well-thought-out open concept layout, featuring a spacious living, dining, and kitchen area with ample cabinetry, a walk-in pantry, and a powder room. You'll also have direct access to the backyard oasis, perfect for entertaining guests. The backyard is impressive, complete with a massive double-tiered deck, fully fenced yard, and a natural gas BBQ line. As you head upstairs, you'll find three generous bedrooms, two full bathrooms, a separate laundry room, and plenty of storage space. The primary bedroom comes equipped with a large walk-in closet and a convenient 3-piece ensuite. The partially finished basement has a 3-piece plumbing rough-in and one coat of paint, awaiting your personal touch. Additional features include an extra-long driveway, outdoor LED gemstone lights, and much more!
Property Details
Size
Parking
Lot
Build
Heating & Cooling
Utilities
Rooms
Bedroom
13′1″ x 19′0″
Bedroom
8′1″ x 11′7″
Bath 3-Piece
6′10″ x 9′2″
Laundry Rm
9′5″ x 5′5″
Primary Bedrm
11′11″ x 16′7″
Walk-In Closet
6′8″ x 6′0″
Ownership Details
Ownership
Taxes
Source
Listing Brokerage
For Sale Nearby
Sold Nearby

- 3
- 3

- 3
- 3

- 3
- 3

- 3
- 3

- 3
- 3

- 3
- 3

- 3
- 4

- 3
- 3
Listing information provided in part by the Ottawa Real Estate Board for personal, non-commercial use by viewers of this site and may not be reproduced or redistributed. Copyright © OREB. All rights reserved.
Information is deemed reliable but is not guaranteed accurate by OREB®. The information provided herein must only be used by consumers that have a bona fide interest in the purchase, sale, or lease of real estate.








