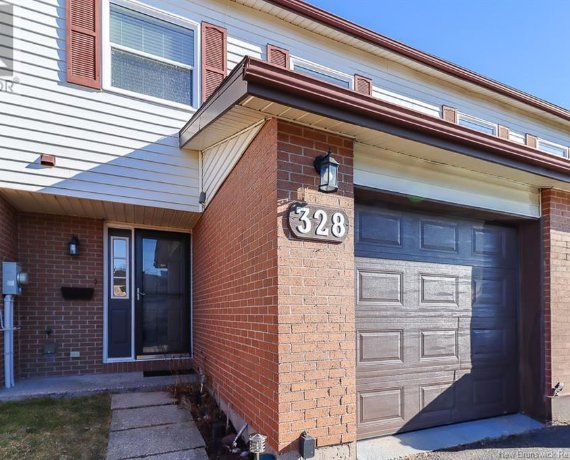
328 Woodward Avenue
Woodward Ave, North Saint John, Saint John, NB, E2K 4R1



Welcome to 328 Woodward Avenue in Millidgeville! This inviting townhouse, complete with a single-car garage and fenced in backyard, offers a warm and welcoming atmosphere. Nestled in a friendly neighbourhood, this property is ideal for families, first-time buyers, or anyone looking for a cozy place to call home.The main floor features a... Show More
Welcome to 328 Woodward Avenue in Millidgeville! This inviting townhouse, complete with a single-car garage and fenced in backyard, offers a warm and welcoming atmosphere. Nestled in a friendly neighbourhood, this property is ideal for families, first-time buyers, or anyone looking for a cozy place to call home.The main floor features a bright front entry, a stylish modern kitchen, a cozy living room, and a dining area with patio doors that lead to a lovely back deck. A convenient half bath is also located on this level for added ease. With this perfect layout, it is perfect for entertaining or relaxing with family. Upstairs, you'll find a spacious master bedroom with its own ensuite and walk in closet, two additional well-sized bedrooms, and another full bathroom. The lower level is fully equipped with a finished family room, a functional laundry room, offering endless possibilities to create a space that suits your lifestyle, along with plenty of storage for all your needs.Located in a perfect family neighbourhood close to hospitals, schools for all ages, UNB, parks, shopping centers, and public transportation, this home offers both convenience and community. This home reflects true pride of ownership,Dont miss the chance to make this charming property yours! (id:54626)
Property Details
Size
Parking
Build
Heating & Cooling
Utilities
Rooms
Other
6′6″ x 6′4″
Bath (# pieces 1-6)
4′2″ x 8′2″
Bedroom
9′2″ x 8′11″
Bedroom
9′4″ x 10′10″
Other
4′7″ x 6′10″
Bath (# pieces 1-6)
6′6″ x 6′9″
Book A Private Showing
For Sale Nearby
The trademarks REALTOR®, REALTORS®, and the REALTOR® logo are controlled by The Canadian Real Estate Association (CREA) and identify real estate professionals who are members of CREA. The trademarks MLS®, Multiple Listing Service® and the associated logos are owned by CREA and identify the quality of services provided by real estate professionals who are members of CREA.








