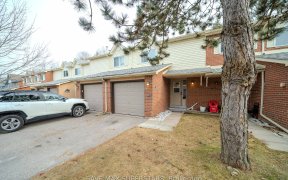


*Rare Opportunity To Own On William Dunn Cres. - A Small Enclave Of Homes Carved Out Of A Ravine Setting!*This Over-Sized Corner Lot Overlooks The Ravine And Has A Rare 2 Car Garage With Entry To The Home*Hardwood Floors Throughout Both Levels*Crown Molding*Numerous Pot Lights*Gas Fireplace*Kitchen Boasts Granite Counters, Large Pantry,...
*Rare Opportunity To Own On William Dunn Cres. - A Small Enclave Of Homes Carved Out Of A Ravine Setting!*This Over-Sized Corner Lot Overlooks The Ravine And Has A Rare 2 Car Garage With Entry To The Home*Hardwood Floors Throughout Both Levels*Crown Molding*Numerous Pot Lights*Gas Fireplace*Kitchen Boasts Granite Counters, Large Pantry, Stainless Steel Built-In Appliances And Breakfast Bar*Breakfast Room Features Double French Door Walkout To Fenced Backyard* *Prim. Bdrm With Ravine Views, W/I Closet & Ensuite Bath With Jetted Soaker Tub*2nd Bdrm Has W/I Closet & Semi-Ensuite Bath*Incl: Lg S/S Fridge, Maytag S/S Double Oven, Frigidaire S/S B/I D/W, Frigidaire S/S B/I Micro*Inglis W&D*Cac*Gdo
Property Details
Size
Parking
Build
Rooms
Great Rm
11′7″ x 13′9″
Dining
11′4″ x 14′0″
Kitchen
10′2″ x 10′9″
Breakfast
8′7″ x 10′1″
Office
5′3″ x 8′1″
Prim Bdrm
14′5″ x 15′2″
Ownership Details
Ownership
Taxes
Source
Listing Brokerage
For Sale Nearby
Sold Nearby

- 1,500 - 2,000 Sq. Ft.
- 3
- 3

- 3
- 3

- 3
- 3

- 3
- 3

- 1,500 - 2,000 Sq. Ft.
- 3
- 3

- 3
- 3

- 3
- 3

- 2,000 - 2,500 Sq. Ft.
- 4
- 4
Listing information provided in part by the Toronto Regional Real Estate Board for personal, non-commercial use by viewers of this site and may not be reproduced or redistributed. Copyright © TRREB. All rights reserved.
Information is deemed reliable but is not guaranteed accurate by TRREB®. The information provided herein must only be used by consumers that have a bona fide interest in the purchase, sale, or lease of real estate.








