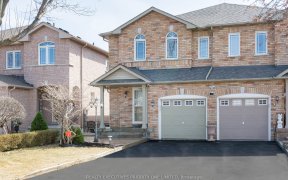
328 St Joan of Arc Ave
St Joan of Arc Ave, Maple, Vaughan, ON, L6A 3N1



Beautiful detached home nestled in the heart of Maple, located in a highly desirable area close to major highways. This fully upgraded residence features a brand new kitchen with quartz countertop, soft-cabinets, pull-out drawers, a spice rack, and a quartz backsplash. The open-concept living and dining areas boast elegant oak hardwood...
Beautiful detached home nestled in the heart of Maple, located in a highly desirable area close to major highways. This fully upgraded residence features a brand new kitchen with quartz countertop, soft-cabinets, pull-out drawers, a spice rack, and a quartz backsplash. The open-concept living and dining areas boast elegant oak hardwood floors and California shutters, creating a warm and inviting atmosphere. This cozy family room, complete with a gas fireplace. The kitchen excel sophistication with a modern cabinetry and a breakfast area that opens to a spacious deck and backyard, perfect for entertaining. A newly installed d oak hardwood staircase with iron pickets add a touch of luxury to the home. The primary bedroom is generously sized, featuring a walk-in closet and a sleek, upgraded in suite bathroom. All secondary bedrooms a spacious, with ample closet space and large windows that flood the rooms with natural light. The second floor includes 2 full bathrooms, both with contemporary finishes. The finished basement provides additional living space currently set up as a open-concept entertainment room with a 3-piece bathroom, and includes the option to add extra bedrooms convenient main-floor laundry completes this exceptional home. All new upgrades and freshly painted home with ready to move in
Property Details
Size
Parking
Build
Heating & Cooling
Utilities
Rooms
Living
10′2″ x 19′0″
Dining
10′2″ x 19′4″
Family
10′11″ x 14′0″
Kitchen
10′0″ x 10′0″
Breakfast
8′6″ x 10′0″
Prim Bdrm
14′11″ x 16′11″
Ownership Details
Ownership
Taxes
Source
Listing Brokerage
For Sale Nearby
Sold Nearby

- 3
- 4

- 4
- 4

- 2,000 - 2,500 Sq. Ft.
- 5
- 4

- 2,000 - 2,500 Sq. Ft.
- 4
- 3

- 5
- 4

- 4
- 3

- 4
- 3

- 4
- 3
Listing information provided in part by the Toronto Regional Real Estate Board for personal, non-commercial use by viewers of this site and may not be reproduced or redistributed. Copyright © TRREB. All rights reserved.
Information is deemed reliable but is not guaranteed accurate by TRREB®. The information provided herein must only be used by consumers that have a bona fide interest in the purchase, sale, or lease of real estate.







