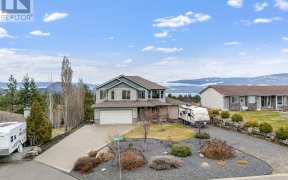
3270 McGinnis Rd
McGinnis Rd, Glenrosa, West Kelowna, BC, V4T 1A9



STOP the car—this is the one! An incredible opportunity to own a detached 4-bedroom, 3-bathroom home in a quiet, family-friendly Glenrosa neighbourhood—on freehold land and priced to move! With 3 bedrooms up and a 4th down, it’s the ultimate family layout, and there’s even a separate entry for easy suite potential if you want to add value... Show More
STOP the car—this is the one! An incredible opportunity to own a detached 4-bedroom, 3-bathroom home in a quiet, family-friendly Glenrosa neighbourhood—on freehold land and priced to move! With 3 bedrooms up and a 4th down, it’s the ultimate family layout, and there’s even a separate entry for easy suite potential if you want to add value or bring in rental income. The primary suite is a total win—spacious, bright, with a walk-in closet and its own ensuite. Sitting on a flat lot with tons of parking, it’s perfect for families with extra vehicles, trailers, or toys. This is one of those homes that just feels right—clean, well-maintained, and move-in ready. You’ll love the peaceful, treed setting and the vibe of a safe, welcoming street where everything you need is just a short drive away. If you’ve been hunting for affordable family living without sacrificing space or lifestyle, this is your chance. Get in before it’s gone! (id:54626)
Property Details
Size
Parking
Build
Heating & Cooling
Utilities
Rooms
Laundry room
14′0″ x 9′3″
4pc Bathroom
7′1″ x 5′0″
Bedroom
10′9″ x 8′8″
Family room
16′1″ x 12′0″
4pc Bathroom
4′11″ x 7′0″
3pc Ensuite bath
5′0″ x 5′1″
Ownership Details
Ownership
Book A Private Showing
For Sale Nearby
The trademarks REALTOR®, REALTORS®, and the REALTOR® logo are controlled by The Canadian Real Estate Association (CREA) and identify real estate professionals who are members of CREA. The trademarks MLS®, Multiple Listing Service® and the associated logos are owned by CREA and identify the quality of services provided by real estate professionals who are members of CREA.








