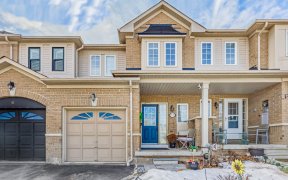


Excellent Location In Desirable Ajax, Bright With Lots Of Natural Light, Well-Maintained Freshly Painted Semi-Detached That Feels Like A Detached. Hardwood On Main Floor And 2nd Floor, Breakfast Bar. Granite Countertop, Upgraded Kitchen Cabinets, Oak Staircase, On A Quiet Dead End Street With No Neighbours In Front, Walking Trails And...
Excellent Location In Desirable Ajax, Bright With Lots Of Natural Light, Well-Maintained Freshly Painted Semi-Detached That Feels Like A Detached. Hardwood On Main Floor And 2nd Floor, Breakfast Bar. Granite Countertop, Upgraded Kitchen Cabinets, Oak Staircase, On A Quiet Dead End Street With No Neighbours In Front, Walking Trails And Park, A Quick Drive To Ajax Go Train. Close To School. Library, & Durham Transit. Included: 2 Fridges, S/S Stove, Dishwasher, Washer & Dryer, Elf's, Window Coverings, Hot Water Tak 2019 Owned, A/C Unit 2019, Furnace 2021, New Roof Shingles 2020, Water Filtration System Available.
Property Details
Size
Parking
Rooms
Family
14′4″ x 11′11″
Living
16′6″ x 14′0″
Dining
16′6″ x 14′0″
Kitchen
8′11″ x 8′11″
Breakfast
8′11″ x 8′11″
Prim Bdrm
8′11″ x 14′4″
Ownership Details
Ownership
Taxes
Source
Listing Brokerage
For Sale Nearby
Sold Nearby

- 3
- 4

- 1,500 - 2,000 Sq. Ft.
- 3
- 4

- 1,100 - 1,500 Sq. Ft.
- 3
- 3

- 3
- 4

- 3
- 3

- 3
- 3

- 3
- 3

- 3
- 3
Listing information provided in part by the Toronto Regional Real Estate Board for personal, non-commercial use by viewers of this site and may not be reproduced or redistributed. Copyright © TRREB. All rights reserved.
Information is deemed reliable but is not guaranteed accurate by TRREB®. The information provided herein must only be used by consumers that have a bona fide interest in the purchase, sale, or lease of real estate.








